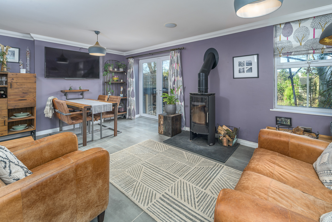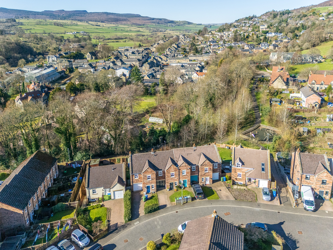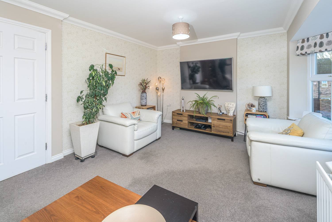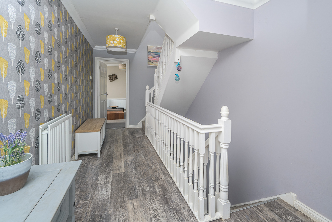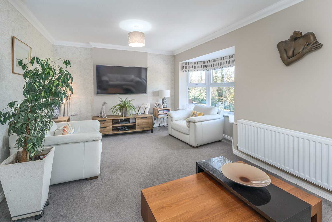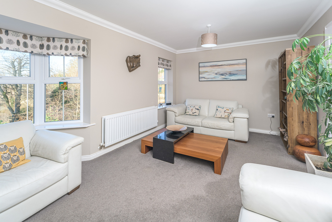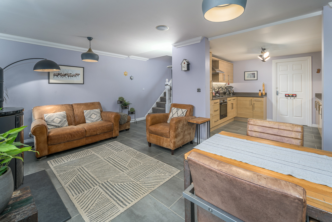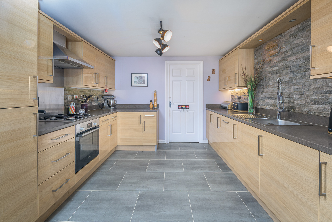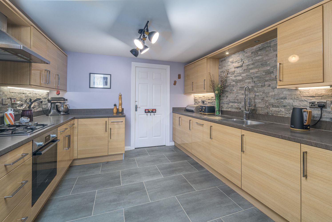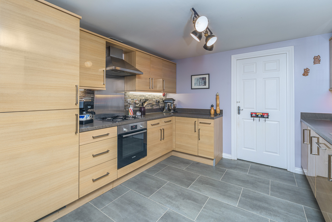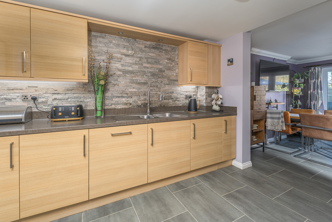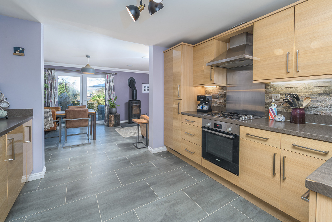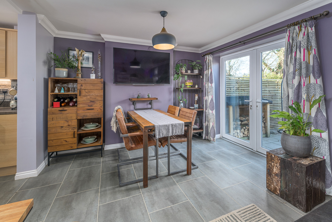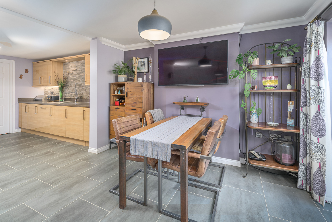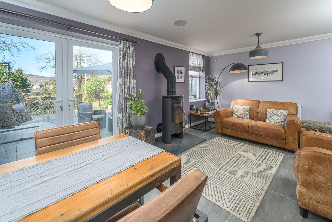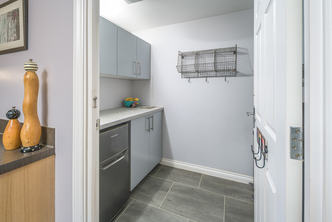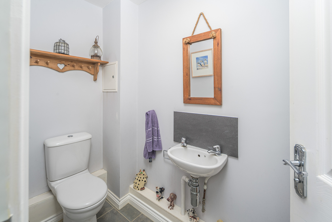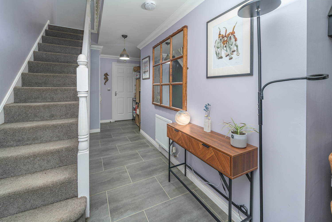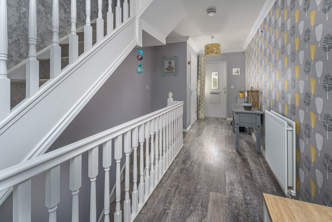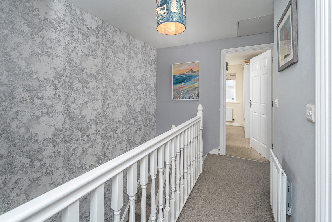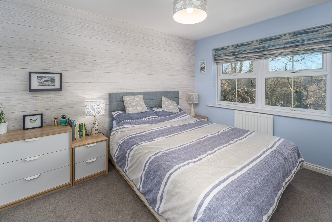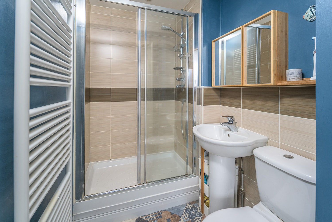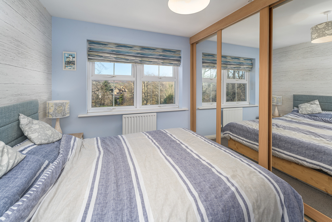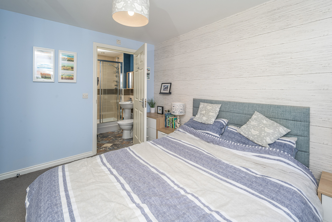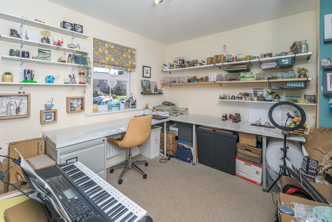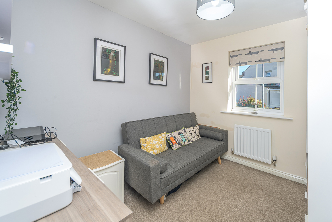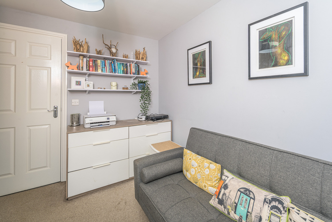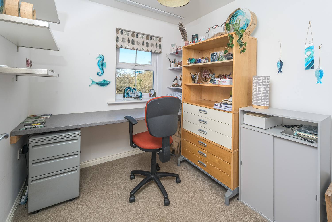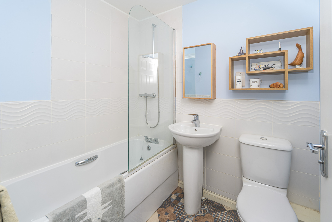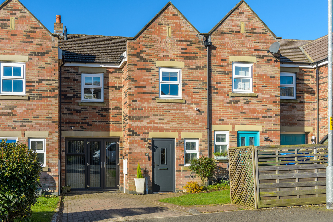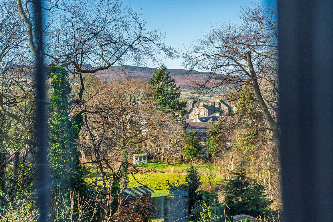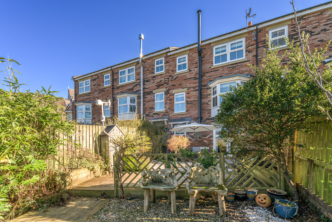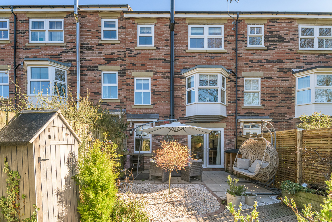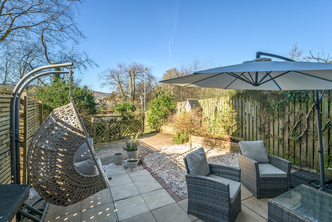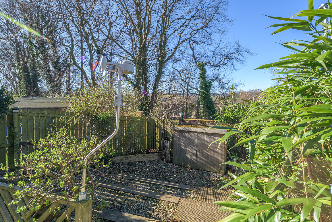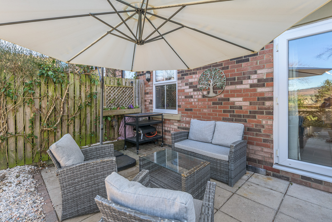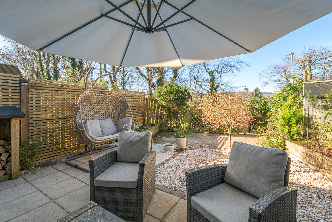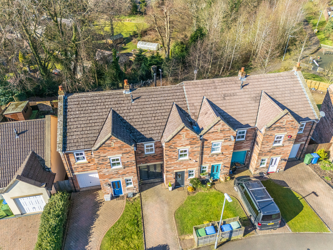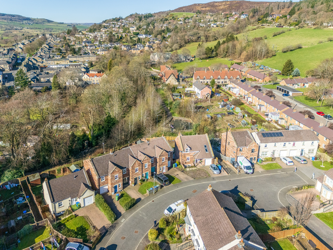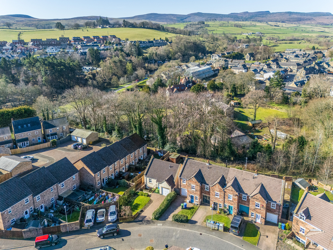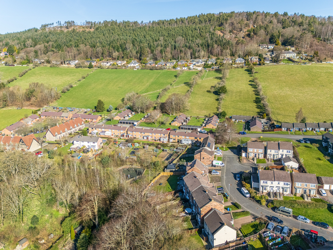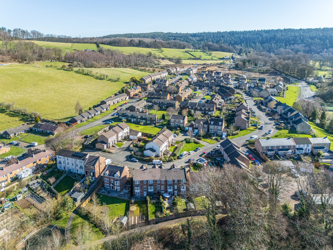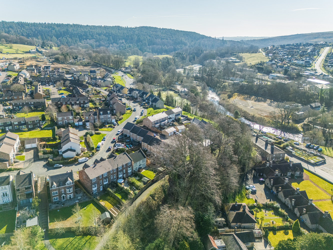Whitton View, Rothbury, Morpeth
Full Details
Surrounded by dramatic scenery and oozing contemporary living, Elizabeth Humphreys Homes are delighted to welcome to the market this distinctively designed stunning 4 bedroomed mid-terraced property located in the Northumberland town of Rothbury. The property, which is beautifully presented, benefits from block paved driveway parking for one car, uPVC windows and a composite front door, a superb amount of available storage, attractive front and rear gardens, super-fast fibre connection, gas central heating and all the other usual mains connections. The garage has been converted into a workshop which offers an ideal additional multi-use space with a pair of French doors allowing a wealth of natural light to circulate. This sociable and comfortable family home, boasting breathtaking views, is one of the most sought-after properties in the locality.
The attractive market town centre of Rothbury is located within a mile of historic Cragside, 12 miles south west of Alnwick, 16 miles south-west of Alnmouth Station on the Edinburgh to Kings Cross mainline, 16 miles northwest of Morpeth and 31 miles north-northwest of Newcastle upon Tyne. Rothbury, at the heart of Northumberland, is a picturesque town surrounded by the Simonside Hills with excellent amenities including cafes, restaurants, pubs and a whole host of independent retailers. Residents can enjoy rambling, hill walking, tennis, bowling, 5 a side football, fishing in the abundant rivers, golfing, climbing, cycling, horse riding and mountain biking, or explore the vibrant wildlife amidst stunning scenery.
Entry to this fabulous property is via the composite front door which opens into an internal hallway furnished with quality dark grey wood effect LVT flooring which extends throughout. Various doors lead off and there is a useful storage cloaks area with a window allowing for natural light. Stairs ascend from the hallway to the first floor and lead down to the lower ground floor level which is the location of the breathtaking kitchen-dining-family room.
Suffused in natural light courtesy of a floor to ceiling window overlooking the front of the property and a bay window capturing views of the fabulously landscaped rear garden with the surrounding hills and countryside beyond, the lounge oozes opulence. Tastefully decorated, and with an electric feature fireplace, this room is a wonderful space in which to relax with family and friends.
Stairs, with excellent storage beneath, descend from the hallway to a glorious L shaped kitchen-dining-living space capturing wonderful garden views and presenting a glorious light and bright contemporary space. The kitchen offers a superb number of wall and base units with a high gloss wood effect door complemented by a stone effect laminate work surface with a matching up stand. In terms of fitted equipment, there is a dishwasher, a fridge-freezer, a four-burner gas hob beneath a chimney style extractor fan, a BOSCH under bench oven with a stainless-steel splash back and a bowl and a half stainless steel sink with a mixer tap above. The kitchen area, finished with quality tiling, opens out to the living-dining space which showcases a media wall which incorporates space for a television. When dining, views of the stunning rear garden can be appreciated whilst the French doors open to the garden creating a seamless transition between indoor and outdoor living. The contemporary wood burner, set on top of a black slate hearth, is a glorious feature within the dining room adding to the appeal of this comfortable space.
Leading from the kitchen is a utility area which offers space and plumbing for a washing machine and tumble dryer and further wall and base units complemented by a dappled grey work surface.
The lower ground floor WC is conveniently placed and comprises a close coupled toilet with a push button behind and a wall mounted hand wash basin with an attractive splash back tile. The tiled floor creates a crisp and fresh finish.
Returning to the main hallway and taking the staircase to the first floor, the landing opens out to four bedrooms and two bathrooms. Loft access is available. All the bedrooms are carpeted adding style and comfort as you move throughout.
The primary bedroom, with a superb feature wall, is a spacious double capturing glorious countryside views. This room offers built-in storage with sliding mirrored doors and en-suite facilities. The suite comprises a fully tiled double sized shower cubicle with a shower within, a full pedestal hand wash basin, a close coupled toilet with a push button behind and a white ladder towel rail ensures added comfort.
Bedroom 2 is restful double room taking advantage of views to the front of the property.
Bedroom 3 is another relaxing double room with a window overlooking the front of the property.
Bedroom 4 is a single room to the rear. This room, currently utilised as a home office, incorporates an airing cupboard housing the hot water cylinder.
The family bathroom, with vinyl flooring and attractive tiling, comprises a bath with a shower over behind a glass screen, a pedestal hand wash basin with a mixer tap and a close coupled toilet with a push button.
The private rear garden is low maintenance combining paved, gravelled and decked areas all of which present pleasant seating spaces. There are raised beds with mature planting which can ben enjoyed whilst relaxing after the hustle and bustle of the day. A gate at the foot of the garden provides convenient access to a footpath at the rear of the property.
Tenure: Freehold
Council Tax Band: D £2471.89
EPC: C
Important Note:
These particulars, whilst believed to be accurate, are set out as a general guideline and do not constitute any part of an offer or contract. Intending purchasers should not rely on them as statements of representation of fact but must satisfy themselves by inspection or otherwise as to their accuracy. Please note that we have not tested any apparatus, equipment, fixtures, fittings or services including central heating and so cannot verify they are in working order or fit for their purpose. All measurements are approximate and for guidance only. If there is any point that is of particular importance to you, please contact us and we will try and clarify the position for you.
Interested in this property?
Contact us to discuss the property or book a viewing.
Utilities & More
Utilities
Electricity: Mains SupplyWater: Mains Supply
Accessibility
Accessibility: Unsuitable for Wheelchairs-
Make Enquiry
Make Enquiry
Please complete the form below and a member of staff will be in touch shortly.
- Lower ground Floor
- Ground Floor
- First Floor
- View EPC
- Utilities & More
- Print Details
- Add To Shortlist
Secret Sales!
Don’t miss out on our secret sales properties…. call us today to be added to our property matching database!
Our secret sales properties do not go on Rightmove, Zoopla, Prime Location or On the Market like the rest of our Elizabeth Humphreys Homes properties.
You need to be on our property matching database and follow us on Facebook and Instagram for secret sales alerts.
Call us now on 01665 661170 to join the list!
