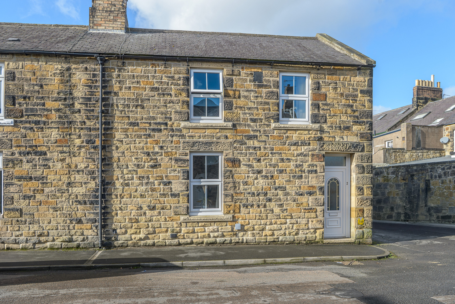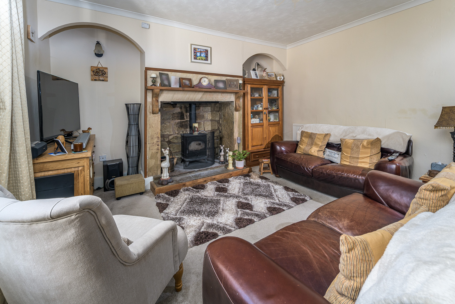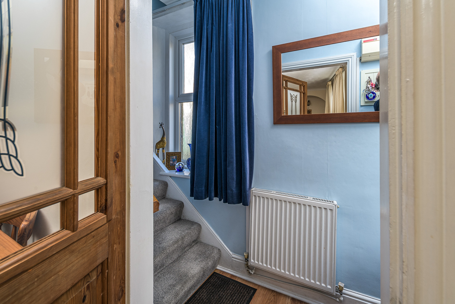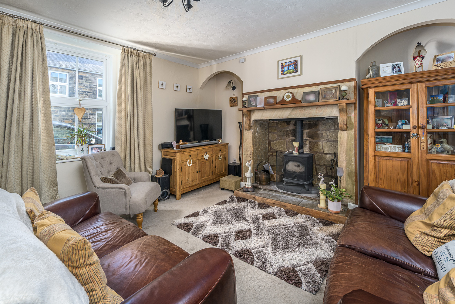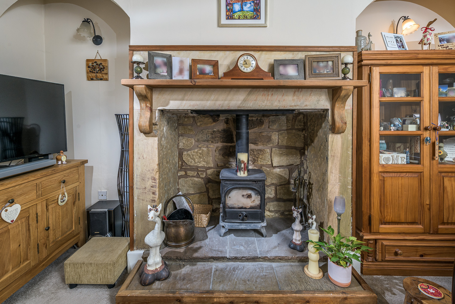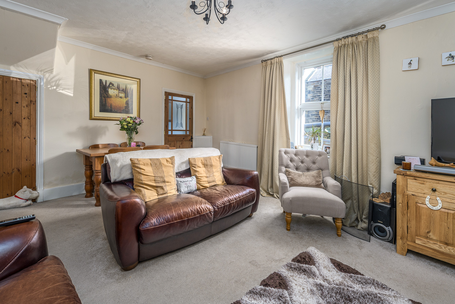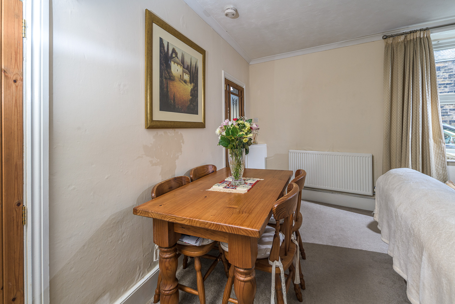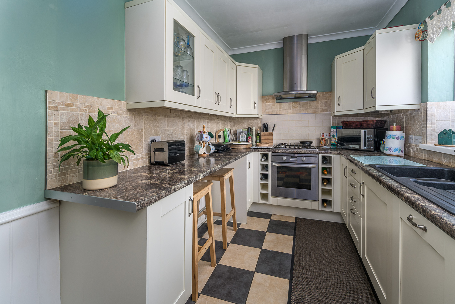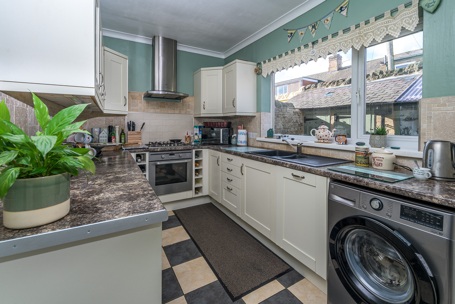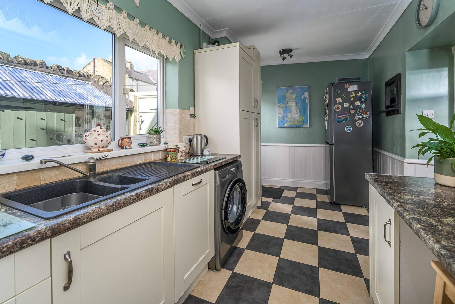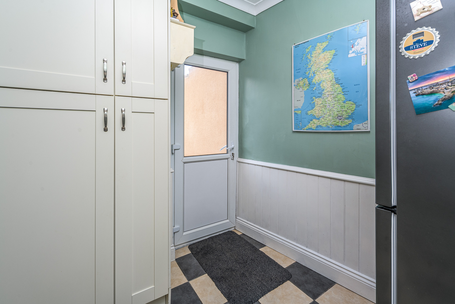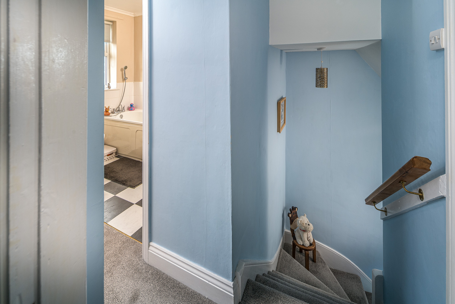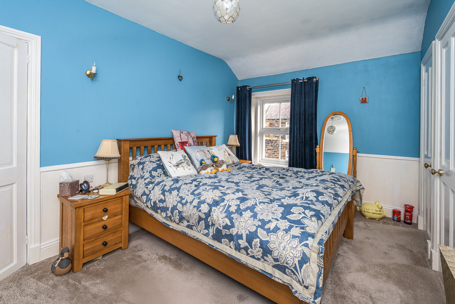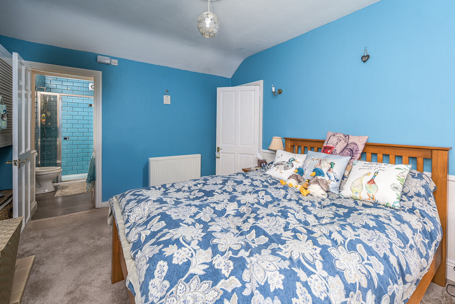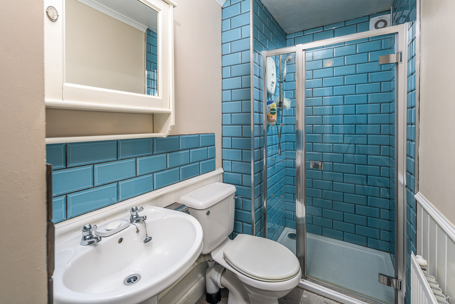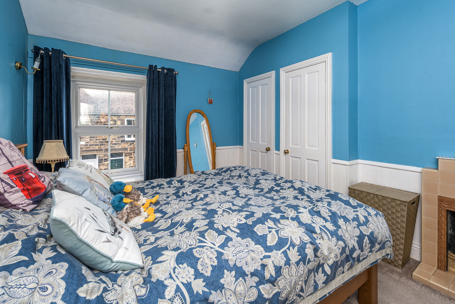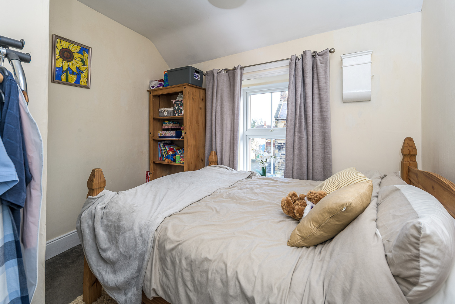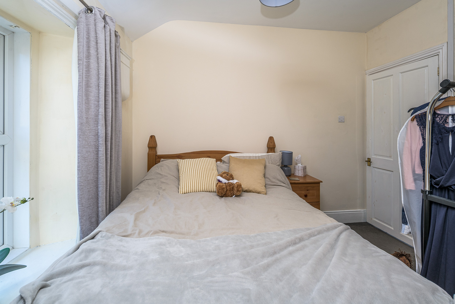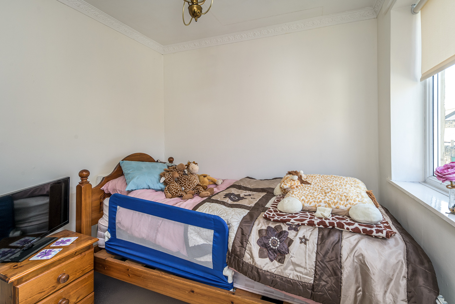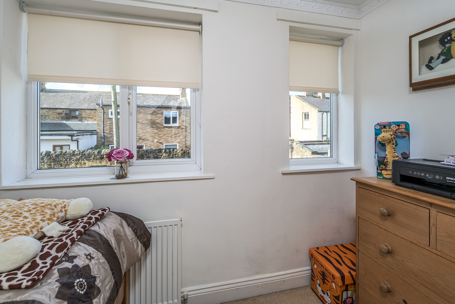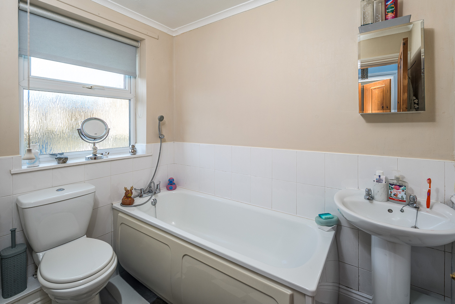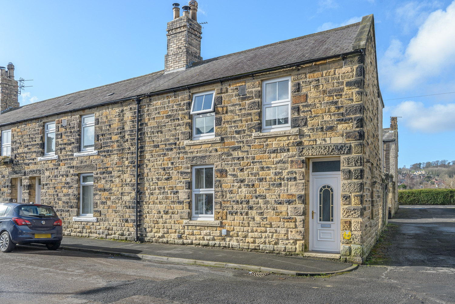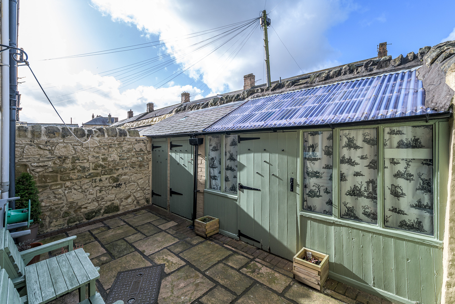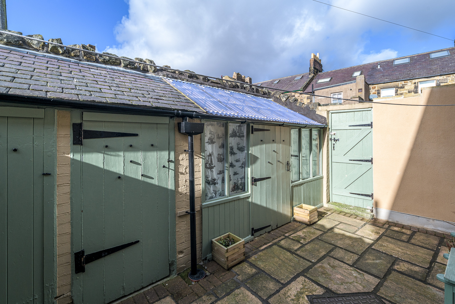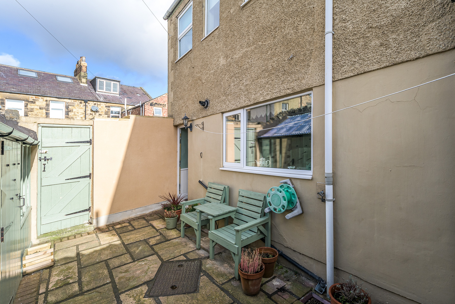Queen Street, Alnwick, Northumberland
Full Details
A perfect property in Alnwick. Elizabeth Humphreys Homes are delighted to welcome to the market this incredibly well-presented stone-built three bedroomed end of terrace property located in the historic market town of Alnwick. The property benefits from a delightfully secluded rear courtyard, on-street parking to the front, uPVC windows and doors, gas central heating and all the other usual mains connections. This superb home is ready and waiting for its new owners to move straight in!
Alnwick is a town brimming with history and culture, from the tranquillity of Barter Books to the splendour of Alnwick Castle and Garden. The town benefits from excellent transport links with frequent buses between Berwick, Morpeth and Newcastle and is a short drive to Alnmouth train station and, as it is situated just moments from the A1, it is perfect for those needing to commute. There is an excellent selection of local food retailers, delis, bakeries and butchers as well as larger chain supermarkets.
The internal hallway offers a warm welcome with an attractive wood and glass door opening into the lounge and stairs leading to the first floor. As this is an end of terrace property, there is a large window at the foot of the stairs which allows lots of natural light to enter making this a lovely light and bright space.
The lounge is an inviting room with a gorgeous stone inglenook fireplace, housing a wood burner, with a wood mantle above forming an exquisite focal point. A large window overlooking the front of the property allows plenty of natural light and there is a beneficial storage cupboard beneath the stairs. This room is a delightful space in which to relax with family and friends.
Entered from the lounge through another wood and glass door, the kitchen-diner, with a two-toned coloured tiled floor, is a well-equipped space offering plenty wall and base units, including glass display cabinets, with a light-coloured shaker-style door complemented by a granite-effect work surface and stone-look splashback tiling. A breakfast bar provides alternative seating in addition to a further work surface and a large window overlooking the rear courtyard allows for natural light. In terms of fitted equipment, there is a slimline dishwasher, wine storage, an AEG under bench electric oven, a four burner AEG gas hob beneath a chimney-style extractor fan, and a bowl and a half anthracite coloured sink. There is space and plumbing for a washing machine, space for a free-standing fridge-freezer and the Baxi gas boiler is housed in a cupboard for ease of access. A uPVC door opens to the rear courtyard.
Taking the stairs to the first floor, the landing opens out to three bedrooms and the family bathroom. The stair carpet continues into all the bedrooms creating a seamless transition between the different spaces.
The primary bedroom is located to the front of the property and is a good-sized double room with four built-in cupboards. Featuring an original tiled fireplace, some low-level wood wall panelling and a coombed ceiling, this restful room is charming. This room also benefits from an ensuite with brick-style blue tiling, which matches the main bedrooms predominant colour, surrounding the double-sized slimline shower space. The shower features an electric shower set behind a glass shower screen. Further blue brick-style tiling sits above the wash basin and the close-coupled toilet, whilst wood-panelling to half-height on the remaining walls completes the space.
Bedroom 2 is another spacious double to the front of the property. This room offers a built-in cupboard and loft access. The coombed coiling adds to the cosy cottage-style atmosphere which is appealing.
Bedroom 3 is a large single room with two windows overlooking the rear of the property: another light and bright comfortable room.
The family bathroom comprises a white bath with shower taps, a close-coupled toilet with a push button behind and a pedestal wash hand basin. The space has been tiled around the bath and toilet area and combined with the white wood wall panelling creates a crisp and fresh finish. A window overlooking the rear allows for natural light.
The stone-effect paved rear courtyard, with a distinct continental feel, is an attractive and secluded space in which you can relax and unwind after the hustle and bustle of the day. There are three beneficial storage areas, one of which is ideal as a potting shed and a gate provides convenient access to the lane at the rear of the properties. This outside space is superb and the perfect place to enjoy alfresco dining during those warm summer months.
Tenure: Freehold
Council Tax Band: A, £1,598.93 for the 2024/25 financial year
EPC: To be determined
Important Note:
These particulars, whilst believed to be accurate, are set out as a general guideline and do not constitute any part of an offer or contract. Intending purchasers should not rely on them as statements of representation of fact but must satisfy themselves by inspection or otherwise as to their accuracy. Please note that we have not tested any apparatus, equipment, fixtures, fittings or services including central heating and so cannot verify they are in working order or fit for their purpose. All measurements are approximate and for guidance only. If there is any point that is of particular importance to you, please contact us and we will try and clarify the position for you.
Interested in this property?
Contact us to discuss the property or book a viewing.
-
Make Enquiry
Make Enquiry
Please complete the form below and a member of staff will be in touch shortly.
- Ground Floor
- First Floor
- View EPC
- Print Details
- Add To Shortlist
Secret Sales!
Don’t miss out on our secret sales properties…. call us today to be added to our property matching database!
Our secret sales properties do not go on Rightmove, Zoopla, Prime Location or On the Market like the rest of our Elizabeth Humphreys Homes properties.
You need to be on our property matching database and follow us on Facebook and Instagram for secret sales alerts.
Call us now on 01665 661170 to join the list!
