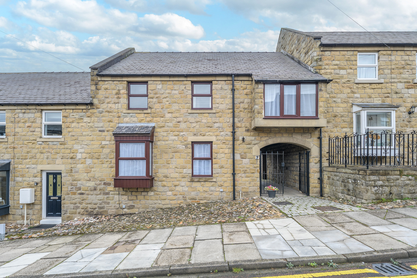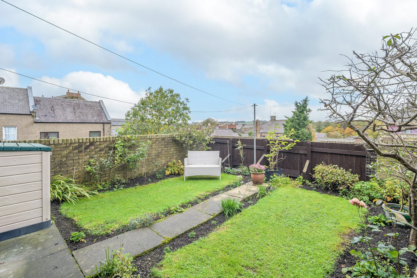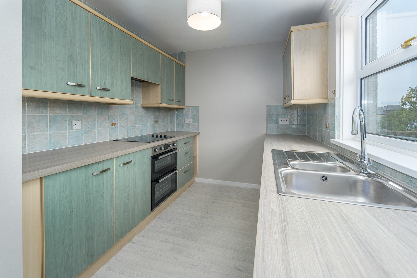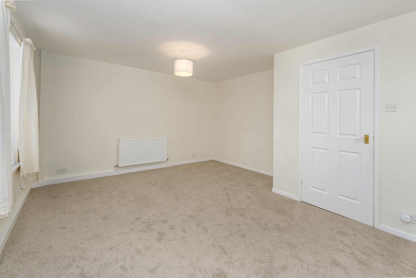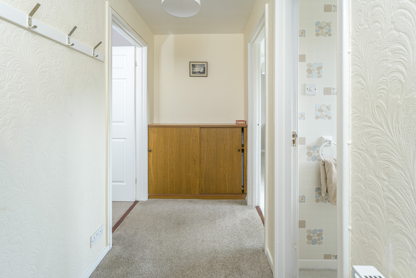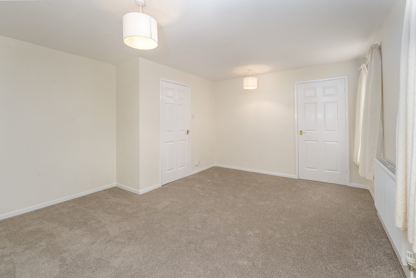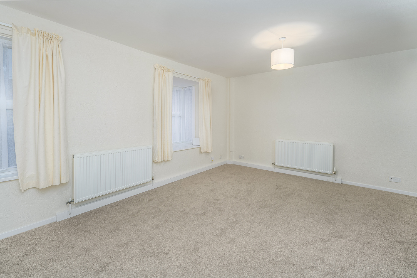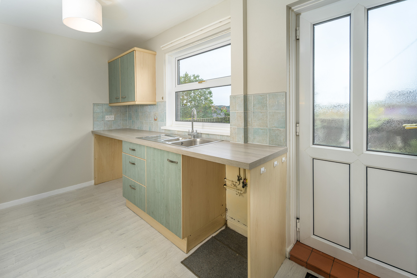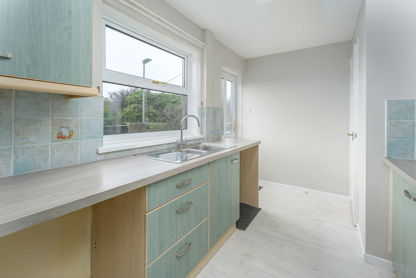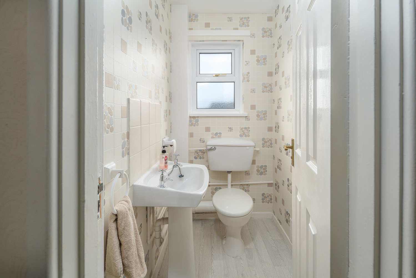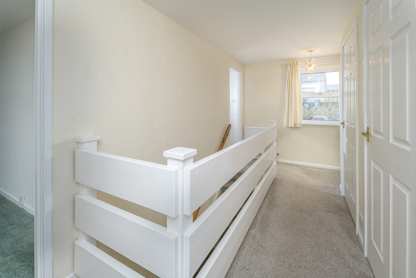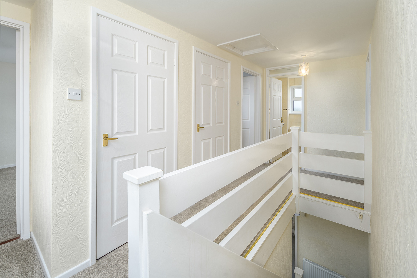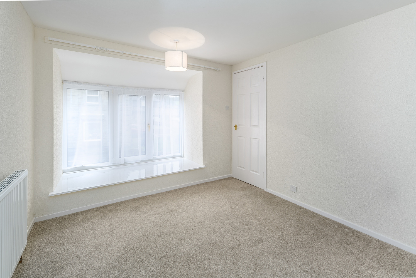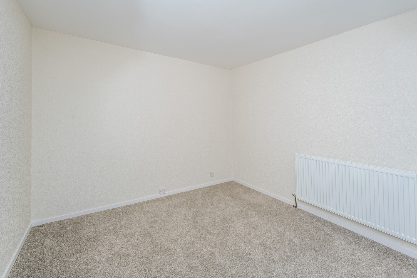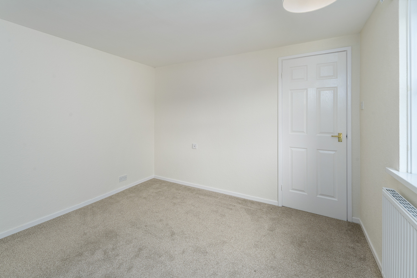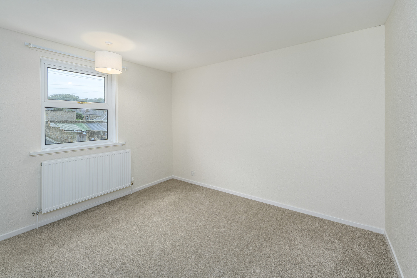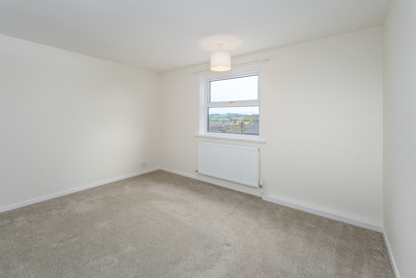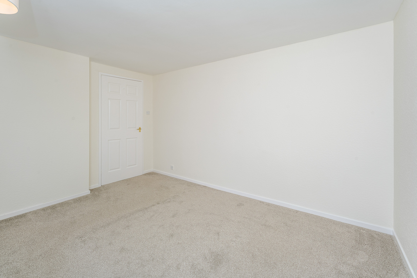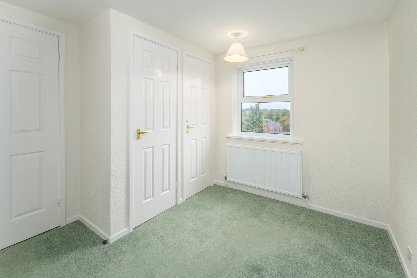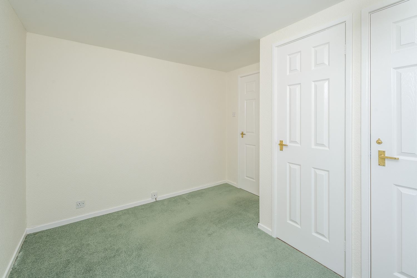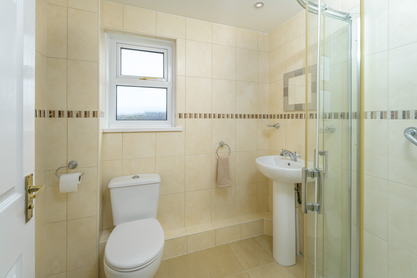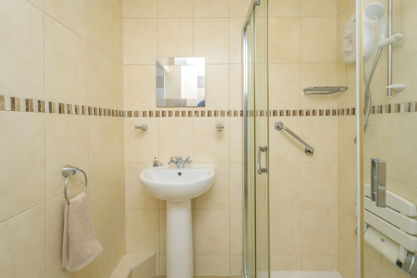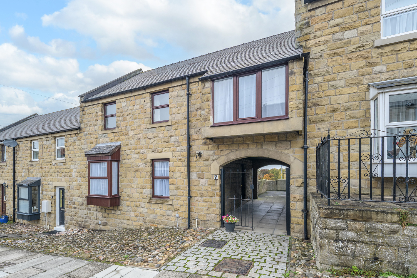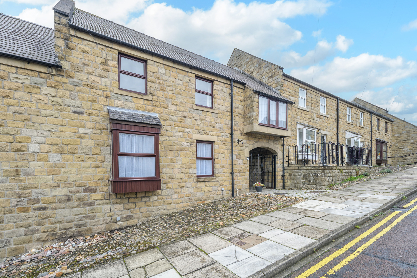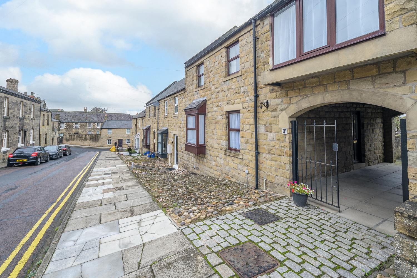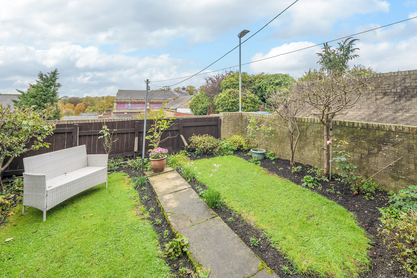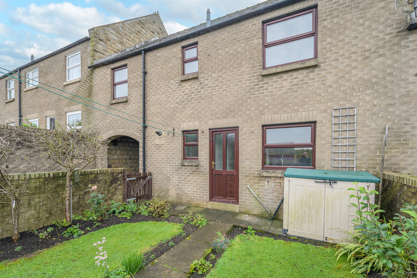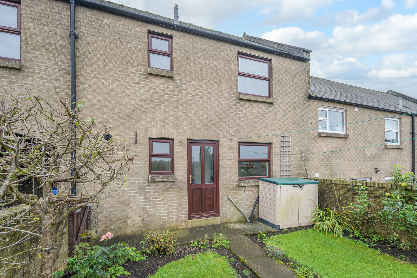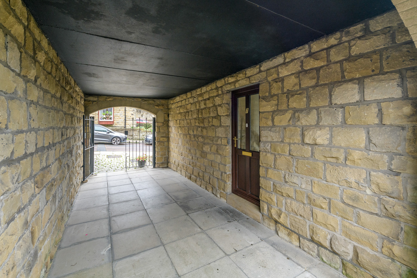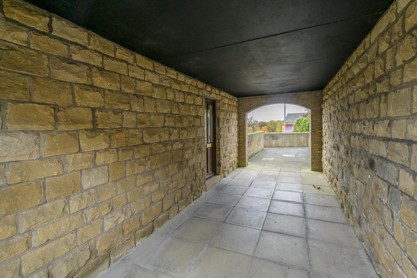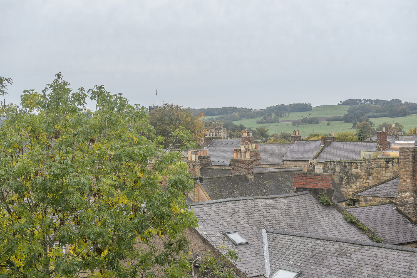Hotspur Place, Alnwick, Northumberland
Full Details
A superb property offering light and bright living located within walking distance of many local amenities. Elizabeth Humphreys Homes are delighted to welcome to the market this fabulous 3/4 bedroomed mid-terraced property located in the Northumberland town of Alnwick. Accessed via a gateway leading to a covered walkway, this lovely property boasts a secluded rear garden, a superb amount of storage, uPVC double glazed windows and doors, gas central heating, and all the other usual mains connections. This property is ideally located on a quiet residential street within walking distance of the town centre, local shops and bus stops and is minutes from the Alnwick Playhouse, The Alnwick Garden and Lilidorei.
Alnwick is a town brimming with history and culture, from the tranquillity of Barter Books to the splendour of Alnwick Castle and Garden. The town benefits from excellent transport links with frequent buses between Berwick, Morpeth and Newcastle and is a short drive to Alnmouth train station and, as it is situated just moments from the A1, it is perfect for those needing to commute. There is an excellent selection of local food retailers, delis, bakeries and butchers as well as larger chain supermarkets.
The front door opens into a sizeable entrance hallway with various doors leading off and stairs ascending to the first floor. There is a useful cupboard offering space to house coats and store shoes and suchlike. The ground floor toilet is a superb asset as it negates the need to continually frequent the upstairs facilities. The suite comprises a white toilet and a pedestal wash hand basin. A window allows for natural light. This room also has a large cupboard with shelving and the gas boiler is housed within.
Light and bright, the lounge-diner is a spacious and inviting room in which to spend time with family and friends. Two windows overlook the front of the property, one of which boasts a superbly deep sill which is the ideal space to display photographs or cherished ornaments. There is access to a large cupboard beneath the stairs which offers excellent storage in addition to housing the electrical consumer unit for ease of access.
The kitchen is a bright and airy space offering a good number of wall and base units with a light green door complemented by a contrasting pearlescent splash back tile and an attractive wood look work surface. There is an under bench double oven, a four-burner ceramic hob beneath a built-in extractor fan, a bowl and a half stainless steel sink with a drainer to the side and plumbing and space for a washing machine. Under bench spaces are also available for a fridge and freezer. A window captures lovely views over the rear garden and a uPVC door provides external access to the garden.
Taking the stairs to the first floor, the light and bright landing opens out to 3/4 bedrooms one of which lends its self to being another Livingroom, the family shower room and two substantial storage cupboards.
The primary bedroom/ extra reception room is a spacious double room with a window, with a deep sill, overlooking the front of the property. This comfortable light and bright room could be used as an upstairs lounge or snug if you so wished.
Bedroom 2 is another good-sized double with a window taking advantage of views to the front. Another neutrally decorated room allowing the easy addition of accent colour should you so wish.
Bedroom 3 is large double room capturing a pleasant aspect over rear garden and of the rooftops of the town even capturing a snippet of Alnwick Castle.
Bedroom 4 is a large single room with a window to the rear. There are two built-in cupboards offering excellent storage potential.
The fully tiled shower room has been finished to a high standard. The suite comprises a close coupled toilet with a push button behind, a pedestal wash hand basin and a corner shower cubicle with an electric shower within. Natural light enters via a window to the rear with ceiling spotlights adding to the brightness.
The rear garden is a lovely private space. There is a central path with a lawn to either side framed by cottage style borders. The space is secure to allow children and family pets to play safely and is the perfect space in which to enjoy a cup of coffee or a glass of wine during the warm summer months.
Tenure: freehold
Council Tax Band: B
EPC: C
Important Note:
These particulars, whilst believed to be accurate, are set out as a general guideline and do not constitute any part of an offer or contract. Intending purchasers should not rely on them as statements of representation of fact but must satisfy themselves by inspection or otherwise as to their accuracy. Please note that we have not tested any apparatus, equipment, fixtures, fittings or services including central heating and so cannot verify they are in working order or fit for their purpose. All measurements are approximate and for guidance only. If there is any point that is of particular importance to you, please contact us and we will try and clarify the position for you
Interested in this property?
Contact us to discuss the property or book a viewing.
Utilities & More
Accessibility
Accessibility: Unsuitable for Wheelchairs-
Make Enquiry
Make Enquiry
Please complete the form below and a member of staff will be in touch shortly.
- Floorplan
- Ground Floor
- First Floor
- View EPC
- Utilities & More
- Print Details
- Add To Shortlist
Secret Sales!
Don’t miss out on our secret sales properties…. call us today to be added to our property matching database!
Our secret sales properties do not go on Rightmove, Zoopla, Prime Location or On the Market like the rest of our Elizabeth Humphreys Homes properties.
You need to be on our property matching database and follow us on Facebook and Instagram for secret sales alerts.
Call us now on 01665 661170 to join the list!
