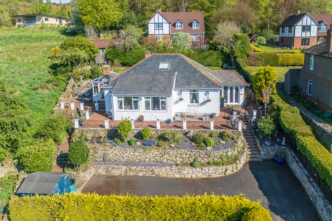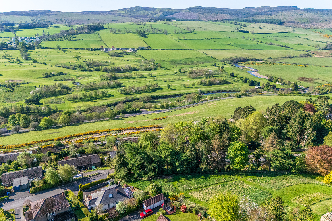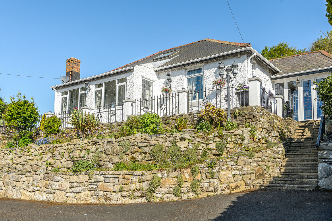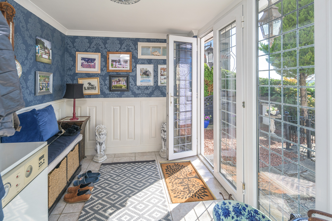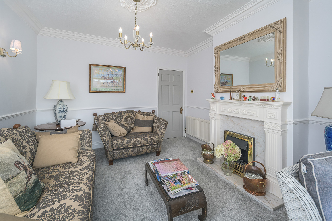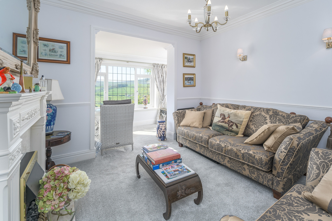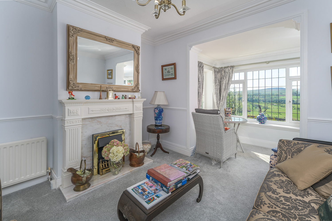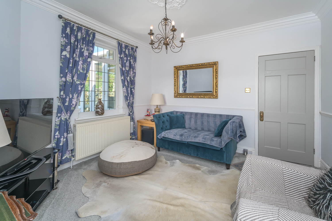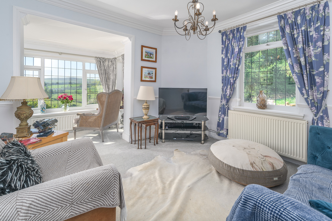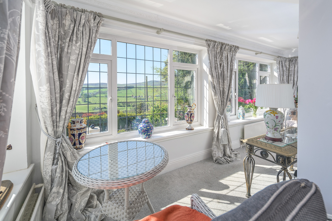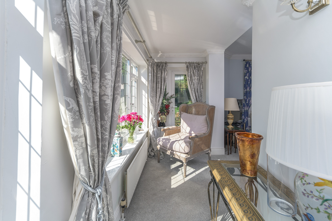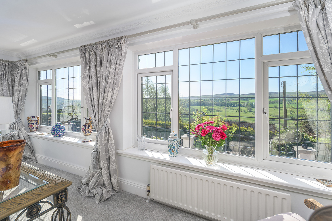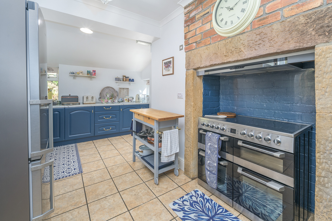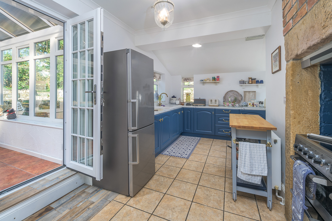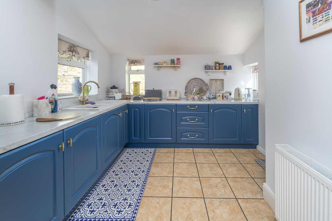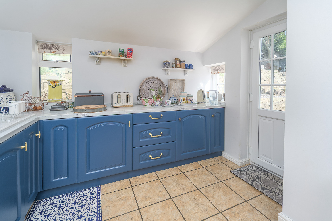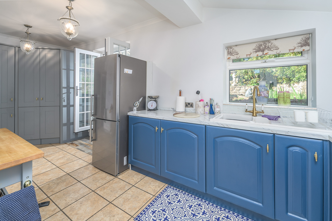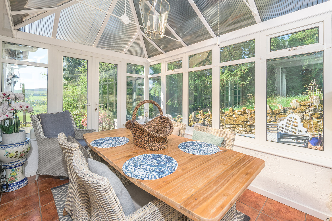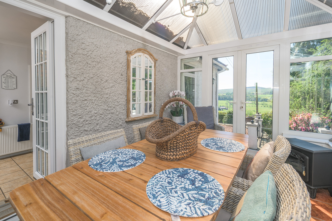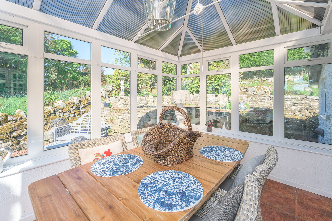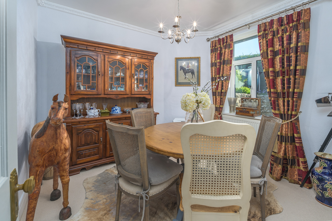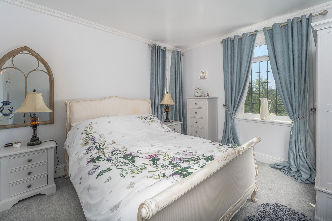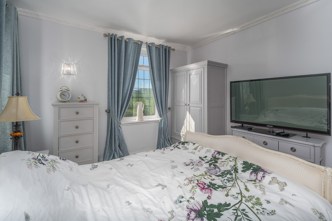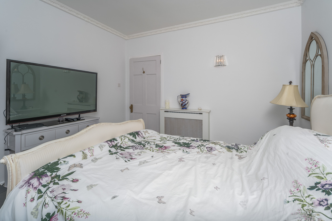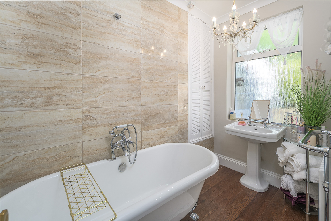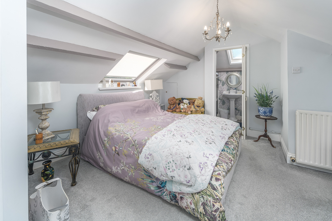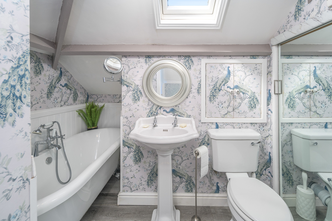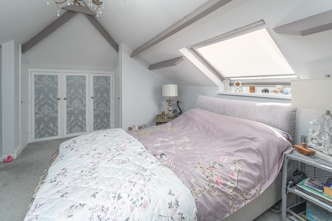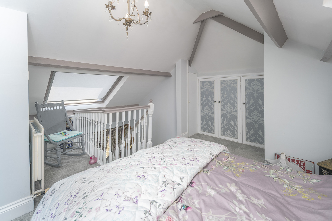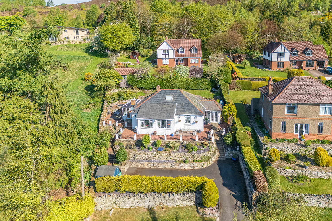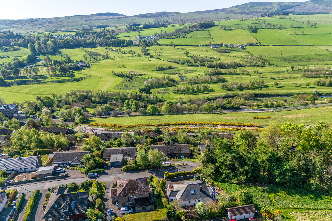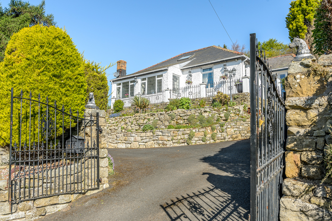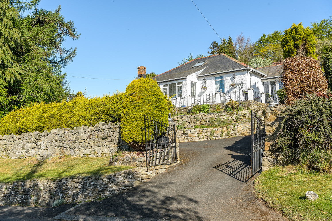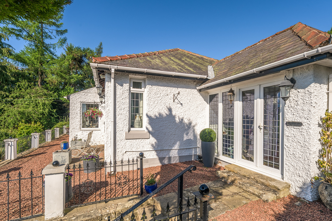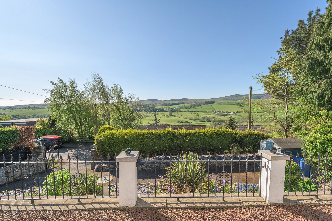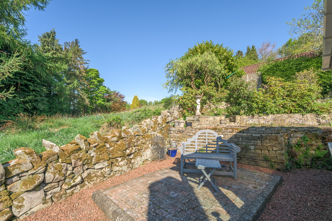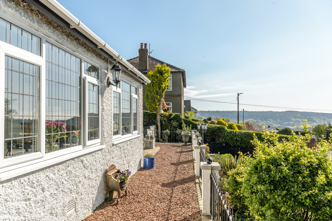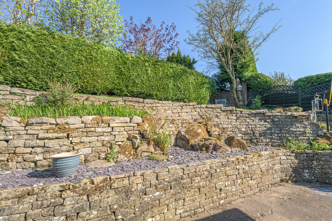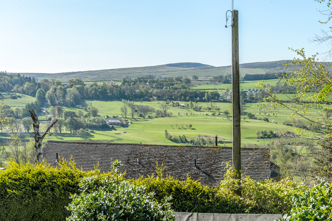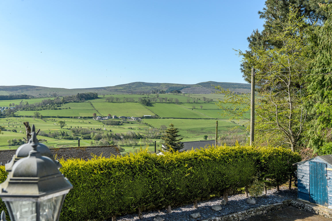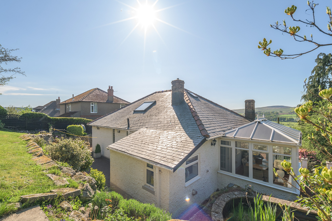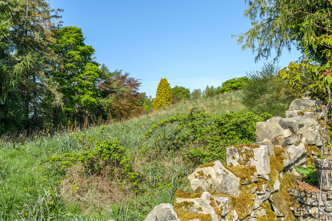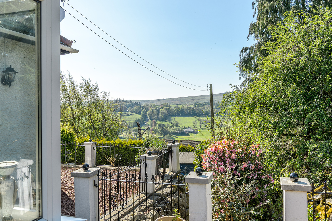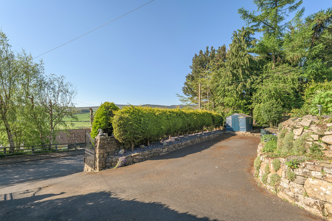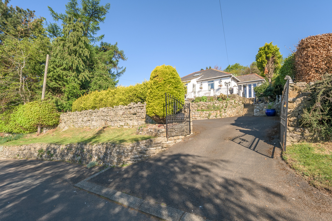Holly Lodge, Hillside East, Rothbury, Northumberland
Full Details
A superb property surrounded by dramatic scenery and boasting breath-taking views. Elizabeth Humphreys Homes are delighted to welcome to the market this gorgeous white-rendered 3 bedroomed detached cottage located in the Northumberland town of Rothbury. Beautifully presented, this home benefits from a glorious, terraced area to the front capturing stunning views, plenty of Tarmac driveway parking, wrap around gardens, a tremendous amount of available storage options, uPVC windows and doors, oil central heating and all the other usual mains connections. This comfortable family home is an absolute gem and one of the most sought-after properties in the locality.
The attractive market town centre of Rothbury is located within a mile of historic Cragside, 12 miles southwest of Alnwick, 16 miles south-west of Alnmouth Station on the Edinburgh to Kings Cross mainline, 16 miles northwest of Morpeth and 31 miles north-northwest of Newcastle upon Tyne. Rothbury, at the heart of Northumberland, is a picturesque town surrounded by the Simonside Hills with excellent amenities including cafes, restaurants, pubs and a whole host of independent retailers. Residents can enjoy rambling, hill walking, tennis, bowling, 5 a side football, fishing in the abundant rivers, golfing, climbing, cycling, horse riding and mountain biking, or explore the vibrant wildlife amidst stunning scenery.
A couple of steps lead up to the French doors which open into a large entrance hallway/boot room which is a useful space accommodating the boiler and offering space to hang coats and store shoes. A tiled floor provides a practical finish and half wood panelled walls create a stylish look. A uPVC door leads to the main hallway which affords convenient access to the main reception rooms in addition to offering a delf rack on which you can display photographs or cherished ornaments and useful cupboard storage.
With a large window overlooking the side of the property, this lovely reception room is bathed in natural light. An opening leads to a garden room to the front which captures wonderful, elevated views over the open countryside to the Simonside hills beyond. The room is beautifully decorated and benefits from a dado rail and ceiling rose both of which add elegance.
The second reception room, also with a dado rail, benefits from a feature fireplace enticing you to sit before it during the cooler months. This room provides alternative access to the garden room at the front of the property where the many windows capture the glorious panoramic views: a truly idyllic space in which to relax and unwind however, should you wish to enjoy the views from outside, the terraced area is an ideal space in which to do this.
At the end of the hallway, a wood and glass door opens into the kitchen-breakfast room which features a beautiful stone inglenook fireplace with a brick surround which is the perfect space in which to house a free-standing range cooker beneath the built-in extractor fan. The kitchen offers plenty of wall and base units with a wood door complemented by a marble effect work surface with a matching upstand. There is a bowl and a half ceramic sink, space for a free-standing fridge freezer and a superb pantry incorporating a wine rack and further useful shelving. Views of the rear garden can be enjoyed through the many windows, a uPVC door provides external access and French doors open to the conservatory at the side of the property which is a perfect place to sit and dine or an alternative space in which to enjoy breakfast whilst appreciating the lovely garden views with the countryside vista beyond. French doors lead from this space onto an outside seating area ideal for al fresco dining.
The hallway continues to two bedrooms, one of which is currently utilised as a dining room and the family bathroom with separate WC.
Bedroom 1 is a large double room overlooking the front of the property capturing glorious views which can be appreciated whilst enjoying a relaxing morning. A window to the side allows further light and a pleasant valley view.
Bedroom 2 is a spacious room taking advantage of views to the side of the property: another light, bright and restful space.
The family bathroom is adjacent to a separate WC both of which could easily be combined to one larger space if you so wished. Currently the bathroom, with beneficial floor to ceiling storage, comprises a Heritage style hand wash basin, a Heritage style heated towel rail and a double ended free standing claw foot bath with chrome Victorian style shower taps above. The space has been attractively tiled around the bath area and to complete the look, a glorious chandelier is suspended from the ceiling. A window to the rear allows for natural light. Adjoining this space, the visitor’s WC, with vinyl type flooring, comprises a pedestal wash hand basin and a close coupled toilet with a push button behind and a window allows for natural light.
Taking the stairs, with storage beneath, to the first floor and passing a window allowing for natural light and a further opportunity to enjoy the views, the landing opens out to a wonderful guest suite which oozes boutique hotel style and a superbly restful atmosphere. The vaulted ceiling with exposed beams and roof trusses add a charm to this gloriously light and bright room with two Velux windows capturing magnificent views. Eaves storage is available in addition to built in cupboards. The Heritage style en-suite comprises a white toilet, a chrome heated towel rail, a pedestal hand wash basin and a white double ended claw foot bath with chrome Victorian style shower taps above. There is also a built-in cupboard housing the washing machine and tumble dryer. A Velux window within the semi-vaulted ceiling allows for natural light and the half-panelled walls and exposed roof trusses add delightful character.
Encircled by the breathtaking countryside vista, the private and secluded wrap around gardens, views of which can be enjoyed from many of the principle living spaces, are glorious: an abundance of shrubs and country cottage style planting in addition to a pond attracting a whole host of wildlife. The main terraced area to the front is an ideal space in which to enjoy the panoramic views with a further terraced area to the rear providing alternative seating: a truly idyllic setting in which to become completely immersed in this area of outstanding natural beauty.
Tenure: Freehold
Council Tax Band: E £3021.20 2025-2026
EPC: ordered
Important Note:
These particulars, whilst believed to be accurate, are set out as a general guideline and do not constitute any part of an offer or contract. Intending purchasers should not rely on them as statements of representation of fact but must satisfy themselves by inspection or otherwise as to their accuracy. Please note that we have not tested any apparatus, equipment, fixtures, fittings or services including central heating and so cannot verify they are in working order or fit for their purpose. All measurements are approximate and for guidance only. If there is any point that is of particular importance to you, please contact us and we will try and clarify the position for you.
Interested in this property?
Contact us to discuss the property or book a viewing.
Virtual Tours
-
Make Enquiry
Make Enquiry
Please complete the form below and a member of staff will be in touch shortly.
- Ground Floor
- First Floor
- Virtual Tour
- Print Details
- Add To Shortlist
Secret Sales!
Don’t miss out on our secret sales properties…. call us today to be added to our property matching database!
Our secret sales properties do not go on Rightmove, Zoopla, Prime Location or On the Market like the rest of our Elizabeth Humphreys Homes properties.
You need to be on our property matching database and follow us on Facebook and Instagram for secret sales alerts.
Call us now on 01665 661170 to join the list!
