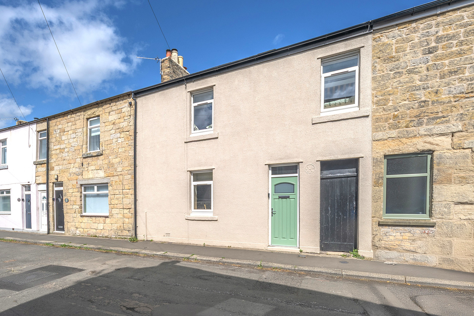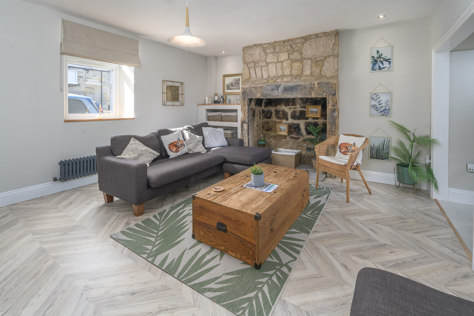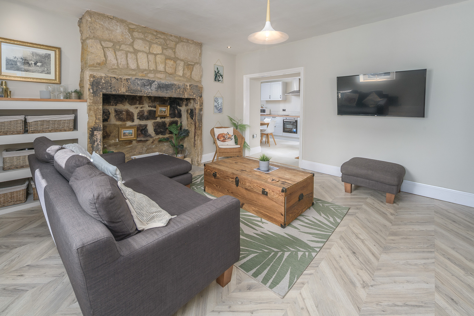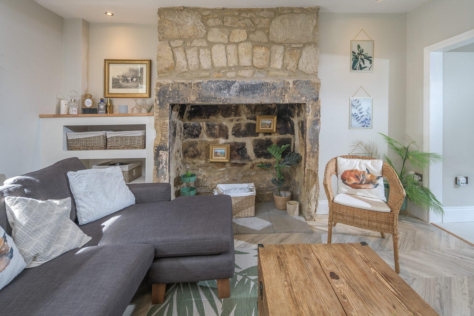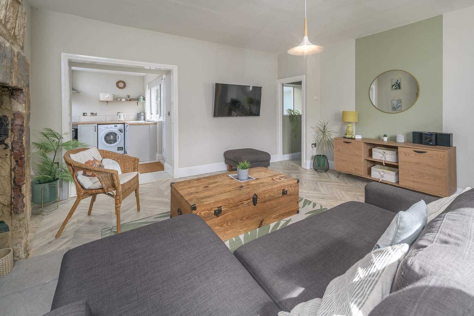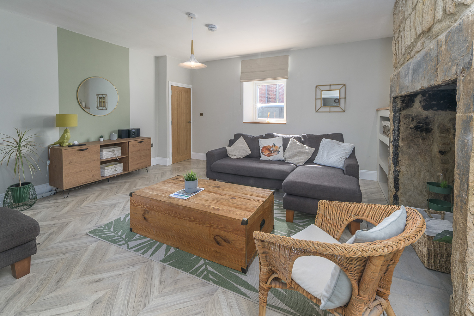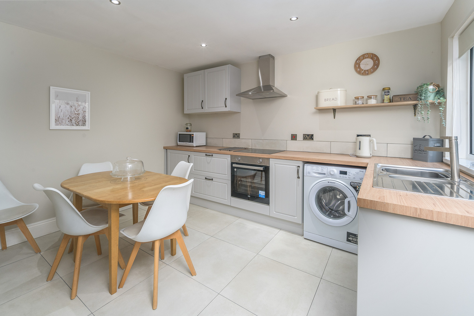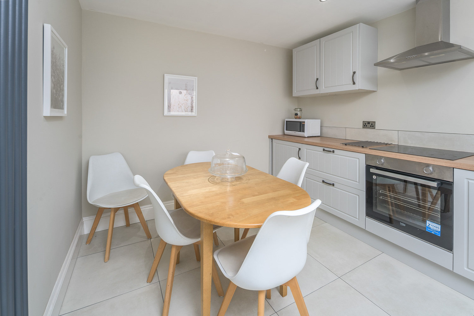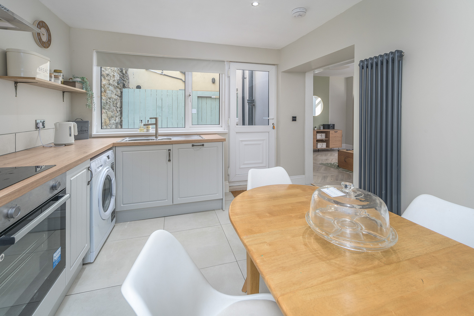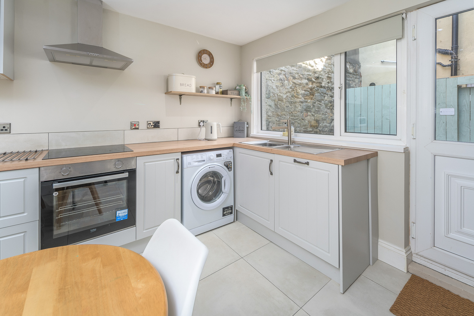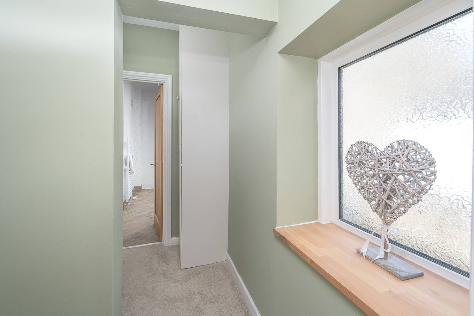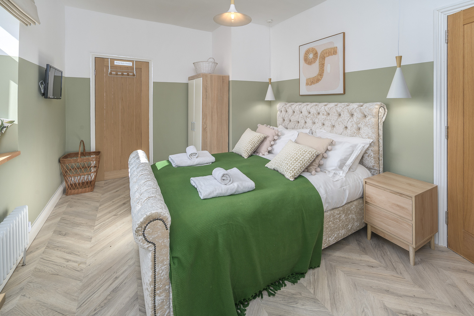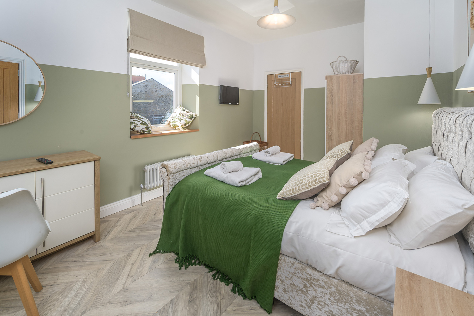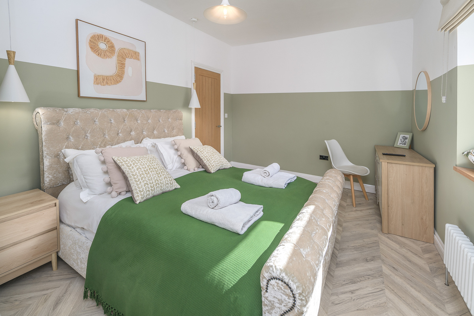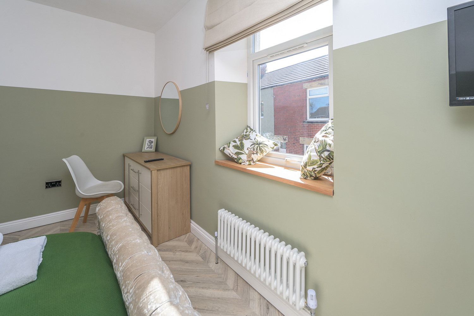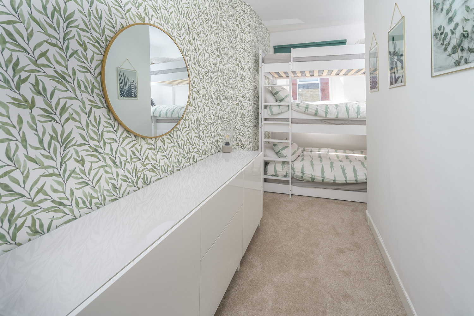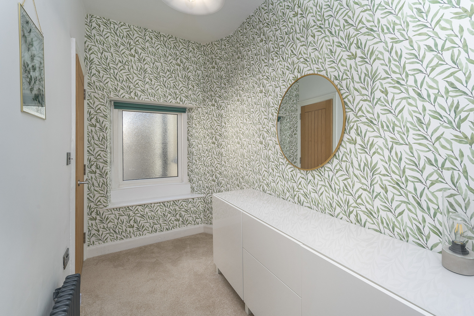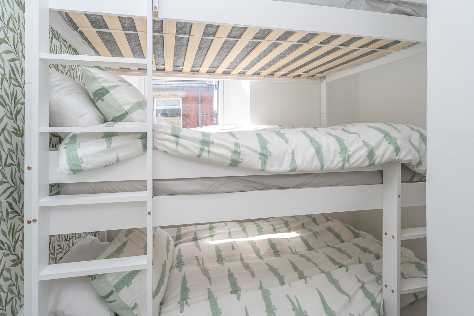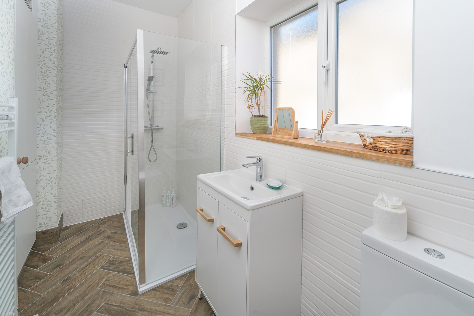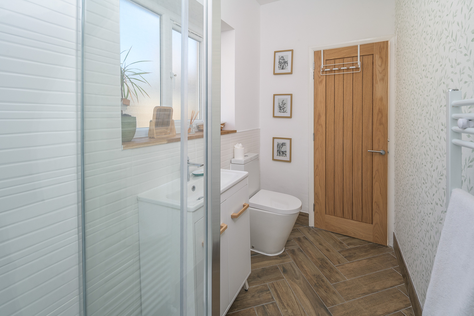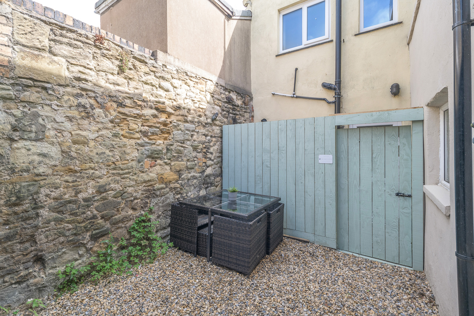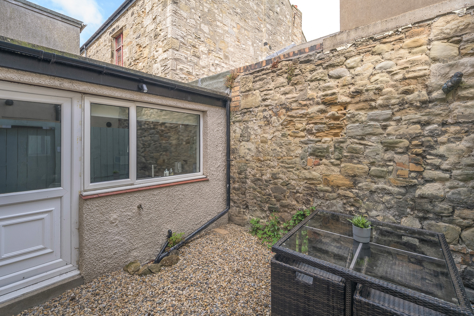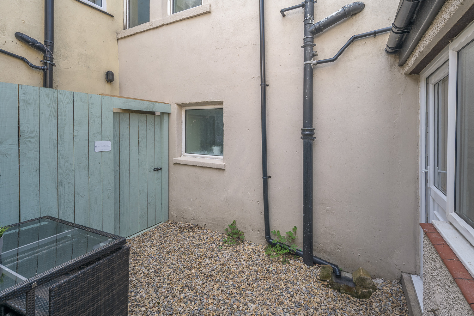High Street, Amble, Morpeth, Northumberland
Full Details
A beautifully presented property within walking distance of many local amenities and the stunning Northumberland coastline. Elizabeth Humphreys Homes are delighted to welcome to the market this fabulous 2 bedroomed terraced property benefitting from double glazed windows and a composite front door, gas central heating and all the other usual mains connections. This lovely property would suit a first-time buyer, someone looking to downsize or, due to its proximity to the town centre, wonderful holiday accommodation.
Amble, Northumberland's friendliest port, offers a wide range of amenities including a supermarket, shops, doctors, Primary schools and a High school, health centre, pubs and restaurants including vibrant seafood eateries. There is still a working harbour, a marina and a popular Sunday market. Many of the things to do in Amble are based on the very thing that almost completely surrounds it - water. Watersports, sailing, canoeing, kayaking and fishing are all extremely popular. Amble is home to the UK’s only puffin festival, inspired by the colourful 36,000-bird colony nesting on Coquet Island, an RSPB seabird sanctuary a mile off the coast. Warkworth and Alnwick are a short drive away. Amble has a regular bus service to Alnwick, Ashington, Blyth and Newcastle, and it is approximately 4.5 miles to the mainline rail station at Alnmouth.
Entry is via the front door into an entrance hallway with stairs leading to the first floor and one main door opening to the lounge on the left. The wood effect tiles at the foot of the stairs form both a practical and attractive finish and the décor, showcasing green hues throughout, creates a restful feel and reflects the country/coastal theme perfectly.
The lounge is a beautifully inviting room with an impressive open sandstone inglenook fireplace which provides an attractive focal point and is the ideal space in which to house a wood burner or to display flower arrangements or ornaments. Illuminated by a large window to the front, the lounge is finished with quality wood-effect laminate flooring creating a sleek and stylish look. The addition of a low-level Victorian-style radiator ensures added comfort and there is useful storage in the recessed area beneath the stairs. The lounge opens into the kitchen-dining room located to the rear of the property.
The kitchen offers a good number of wall and base units with a shaker-style door complemented by a wood-effect laminate work surface. A large window allows for natural light and a door provides external access to the rear courtyard. In terms of fitted equipment, there is a Beko four-place induction hob, an under-bench Beko oven beneath a chimney-style extractor fan, a single bowl stainless steel sink and a dishwasher. There is space and plumbing for a washing machine and a free standing fridge-freezer. The floor is finished in a sandstone-coloured tile which matches the splash back tile creating an effective look. There is plenty of space to sit and dine and a Victorian-style radiator adds charm.
Taking the carpeted stairs to the first floor, the landing opens out to two bedrooms, the family bathroom and a cupboard housing the boiler for ease of access. Loft access is available.
The primary bedroom is a large double room with a window overlooking the front of the property. This restful room is finished with laminate flooring and a Victorian-style radiator and there is useful built-in storage.
Bedroom 2 is a uniquely shaped dual-aspect single room, with a low-level window, with privacy glass, overlooking the rear yard and another window overlooking the front of the house . The design of this room is such that there is plenty of space for storage options or to incorporate a home office if you so wished; it currently hosts a triple bunkbed.
The bathroom comprises a double-sized shower cubicle with a waterfall shower head and a separate shower head within, a vanity unit with a hand wash basin on top, a close coupled toilet with a push button behind and a white painted heated towel rail. The textured tiling within the shower area and the herringbone wood-look floor tiles create a crisp and fresh finish. Natural light enters via a window, with privacy glass, and ceiling spotlights add brightness.
Externally, the rear courtyard is a superb space to relax and unwind after a busy day. Gravelled to ensure low maintenance, this is a lovely private space in which to spend time with family and friends.
Tenure: Freehold
Council Tax Band: Currently paying local taxes via business rates
EPC: D
Important Note:
These particulars, whilst believed to be accurate, are set out as a general guideline and do not constitute any part of an offer or contract. Intending purchasers should not rely on them as statements of representation of fact but must satisfy themselves by inspection or otherwise as to their accuracy. Please note that we have not tested any apparatus, equipment, fixtures, fittings or services including central heating and so cannot verify they are in working order or fit for their purpose. All measurements are approximate and for guidance only. If there is any point that is of particular importance to you, please contact us and we will try and clarify the position for you.
Interested in this property?
Contact us to discuss the property or book a viewing.
Virtual Tours
Utilities & More
Utilities
Electricity: Mains SupplyWater: Mains Supply
Heating: Gas Central Heating
Sewerage: Mains Supply
-
Make Enquiry
Make Enquiry
Please complete the form below and a member of staff will be in touch shortly.
- CAM02923G0-PR0338-BUILD01
- Ground Floor
- Second Floor
- View EPC
- Virtual Tour
- Utilities & More
- Print Details
- Add To Shortlist
Secret Sales!
Don’t miss out on our secret sales properties…. call us today to be added to our property matching database!
Our secret sales properties do not go on Rightmove, Zoopla, Prime Location or On the Market like the rest of our Elizabeth Humphreys Homes properties.
You need to be on our property matching database and follow us on Facebook and Instagram for secret sales alerts.
Call us now on 01665 661170 to join the list!
