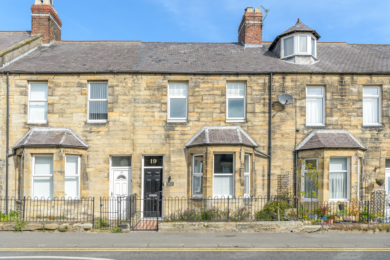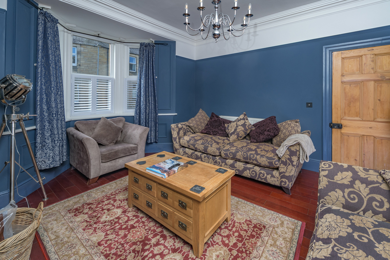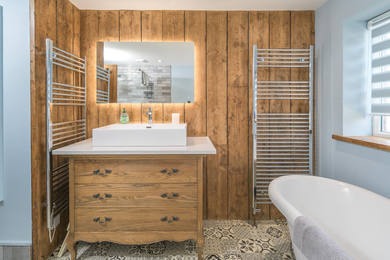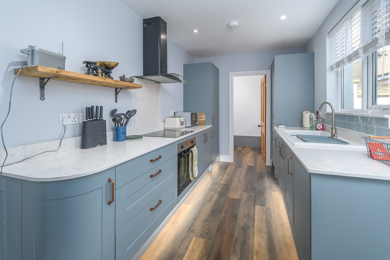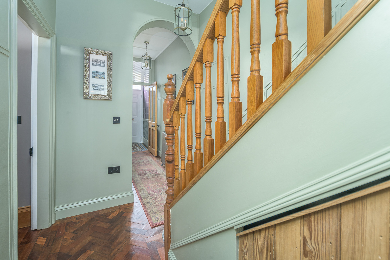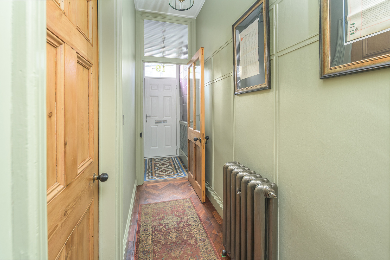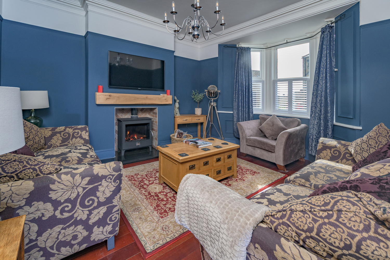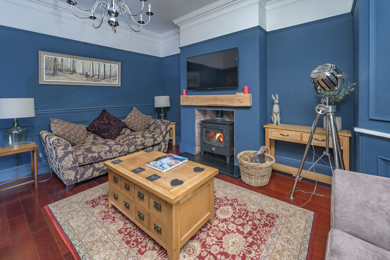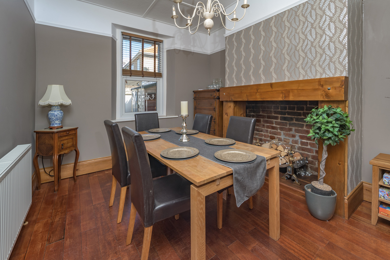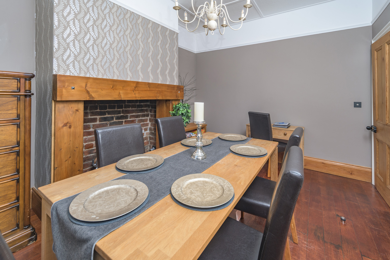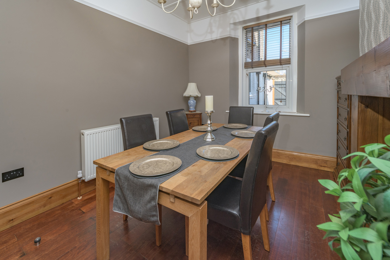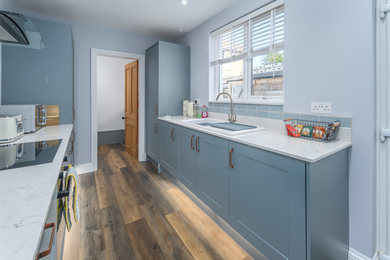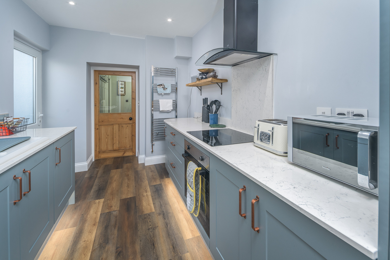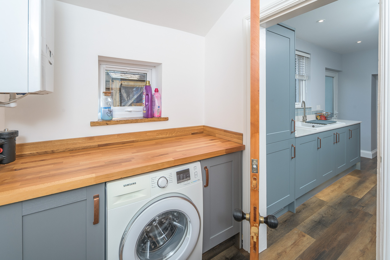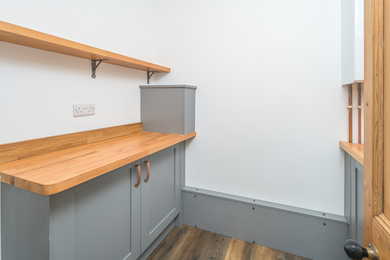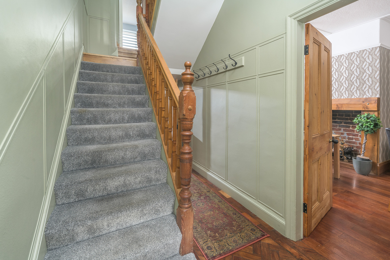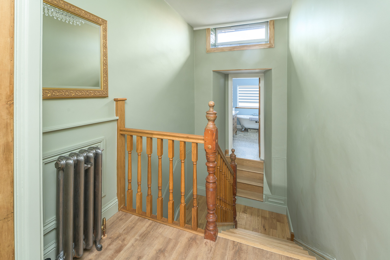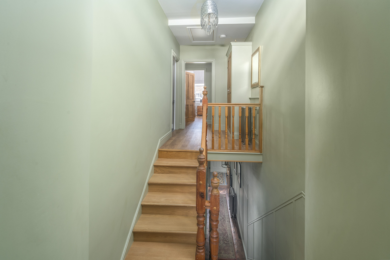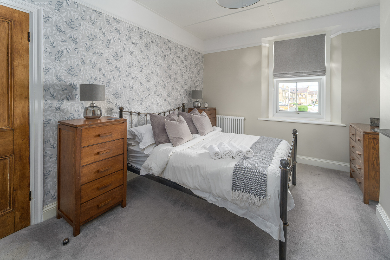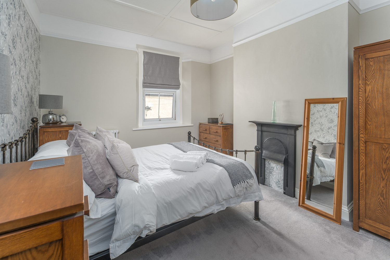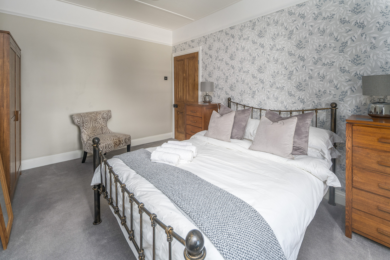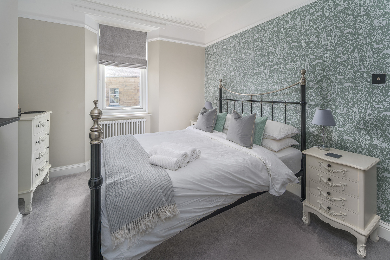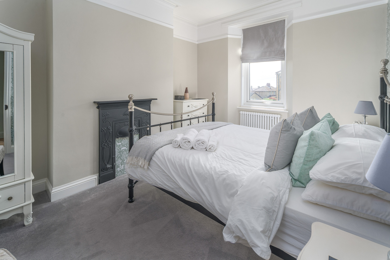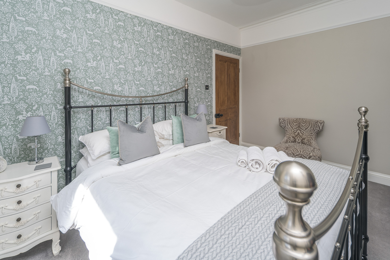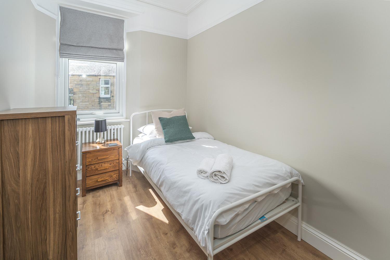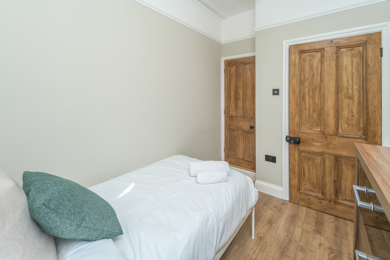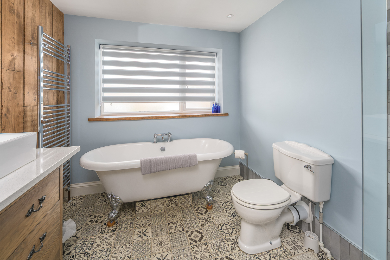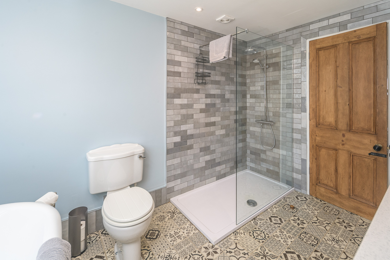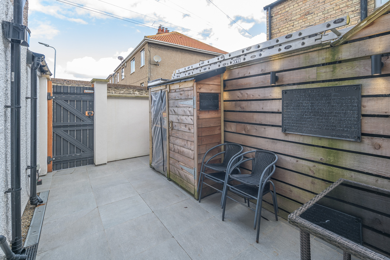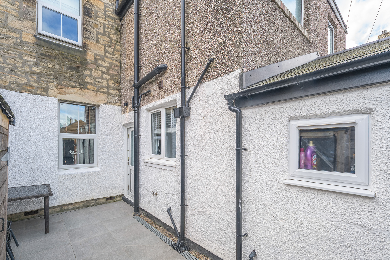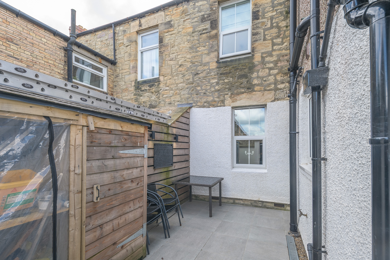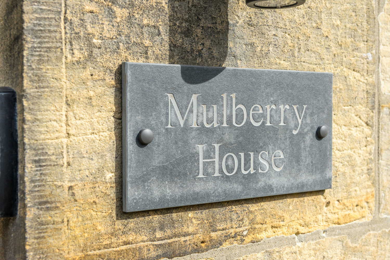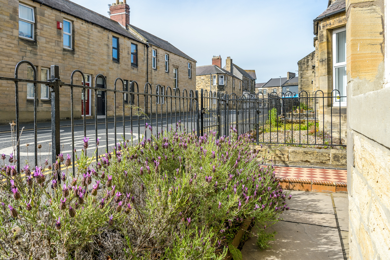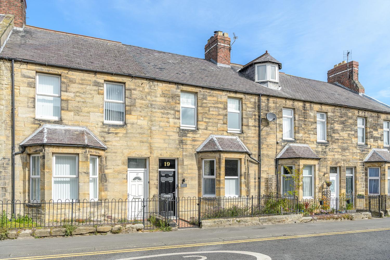Bede Street, Amble, Morpeth, Northumberland
Full Details
A beautifully presented and fully renovated property, currently holiday accommodation, ideally placed to enjoy many local amenities and close to the stunning Northumberland coastline. Elizabeth Humphreys Homes are delighted to welcome to the market this pleasant 3 bedroomed terraced property located in the popular town of Amble. This charming home benefits from an attractive front garden, uPVC windows and a composite front door, excellent storage, glorious internal decoration including stylish switches and sockets and creative lighting features, a full re-wire and new plumbing, gas central heating and all the other usual mains connections.
Amble, Northumberland's friendliest port, offers a wide range of amenities including a supermarket, shops, doctors, Primary schools and a High school, health centre, pubs and restaurants including vibrant seafood eateries. There is still a working harbour, a marina and a popular Sunday market. Many of the things to do in Amble are based on the very thing that almost completely surrounds it - water. Watersports, sailing, canoeing, kayaking and fishing are all extremely popular. Amble is home to the UK’s only puffin festival, inspired by the colourful 36,000-bird colony nesting on Coquet Island, an RSPB seabird sanctuary a mile off the coast. Warkworth and Alnwick are a short drive away. Amble has a regular bus service to Alnwick, Ashington, Blyth and Newcastle, and it is approximately 4.5 miles to the mainline rail station at Alnmouth.
The property is approached via a lovely garden with wrought iron railings and tiled path leading to the front door. A natural stone paved area with a lavender border creates a soothing aroma as you relax. This period property is beautifully presented, the current owners paying specific attention to detail and quality of finish, including Farrow and Ball interior decoration, which is evident from the point of entry onwards.
The entrance porch, with racing green brick style tiling, dado rail, rich aubergine-coloured tiled walls and high skirting boards, creates a stunning and elegant welcome. A reclaimed door showcasing glorious furniture opens into the main hallway which impresses with a repurposed re-laid parquet floor, wall panelling style wall paper and a glorious radiator. A cupboard beneath the stairs, which ascend to the first floor, offers excellent storage.
With a lovely high ceiling, coving and a ceiling rose, the lounge is a stunning room with an impressive bay window, with low level colonial shutters, overlooking the front of the property. A clear view wood burner set within a fireplace forms an attractive focal point enticing you to relax before it during those cooler months. The space is finished with rosewood-coloured wooden flooring which adds elegance to this beautiful room.
The dining room retains many period features and is another beautifully presented comfortable room. There is a magnificent inglenook fireplace with a wooden surround which is a wonderful feature illuminated by the window which overlooks the rear courtyard. There is plenty of space to sit and dine in addition to comfortably accommodating further furniture.
Another wood and glass reclaimed door opens into the kitchen which offers a good number of wall and base units with a duck-egg blue door with a copper-coloured handle complemented by a quartz work surface, matching up stand and oven splash back. Pearlescent brick style splash back tiling completes the look of this stylish space. In terms of fitted equipment, there is an under bench electric oven, a four-place induction hob beneath a black and glass chimney style extractor fan, a fridge-freezer and a white ceramic sink with a drainer cut in at the side. In addition, there is a useful pantry cupboard, and a chrome heated ladder towel rail is the perfect place to hang tea towels. A door provides external access while a window overlooks the rear courtyard and the space is finished with LVT wood look flooring which is both practical and attractive. A wooden door leads from the kitchen to the utility where there is plumbing and space for a washing machine and further units to both sides beneath a solid wooden work surface with a matching up stand. Loft access is available within the sloped ceiling, a window allows for natural light and the gas boiler is housed here for ease of access.
The elegant oak staircase, with intricate spindles and newel posts, ascends to a half landing, with wood-look vinyl flooring, which then splits left and right to provide convenient access to three bedrooms, the family bathroom and a useful airing cupboard. Loft access is available with a drop-down hatch and ladder. The landing is illuminated beautifully by natural light entering, at ceiling height, via a window with a magnificent green tiled surround which forms an exquisite feature.
The primary bedroom is a light and bright spacious double room overlooking the rear of the property. A large window allows plenty of natural light to enter and illuminate a lovely cast iron fireplace which forms a beautiful feature. A Victorian style radiator adds charm, and the space is finished with a gorgeous carpet.
Bedroom 2 is a large double with a window to the front of the property. This room showcases fabulous original coving, a picture rail and a cast iron fireplace. This is a restful room with a sumptuous carpet adding comfort as you move throughout.
Bedroom 3, with wood look vinyl flooring, is a large single room taking advantage of views to the front of the property and retaining some period features: coving to two walls and a picture rail. This room offers built in storage and a Victorian style radiator ensures added comfort.
The family bathroom oozes boutique hotel style and showcases a stunning reclaimed wooden wall. The suite comprises a bespoke vanity unit constructed by a master craftsman with three drawers beneath and a granite work surface with a large hand wash basin on top, a double ended free standing claw foot bath with Victorian style taps and a wooden shelf behind, two large chrome heated towel rails, one of which is electric so can operate independently of the central heating which is beneficial, a Victorian style close coupled toilet and a slimline shower tray with a glass walk behind shower screen and a water fall shower head and a separate shower head within. In addition, there is a built-in cupboard with shelf storage and a window allows for natural light. The space is finished with arts and crafts vinyl type flooring and the small grey toned brick style tiling within the shower enclosure creates a delightful look working in complete harmony with the duck-egg blue painted walls: truly stunning!
The rear courtyard, with porcelain tiles, is the perfect place in which to relax and unwind after the hustle and bustle of the day. A gate leads to the rear of the property and a built-in shed offers convenient storage.
Tenure: freehold
Council Tax Band:
EPC: ordered
Important Note:
These particulars, whilst believed to be accurate, are set out as a general guideline and do not constitute any part of an offer or contract. Intending purchasers should not rely on them as statements of representation of fact but must satisfy themselves by inspection or otherwise as to their accuracy. Please note that we have not tested any apparatus, equipment, fixtures, fittings or services including central heating and so cannot verify they are in working order or fit for their purpose. All measurements are approximate and for guidance only. If there is any point that is of particular importance to you, please contact us and we will try and clarify the position for you.
Interested in this property?
Contact us to discuss the property or book a viewing.
-
Make Enquiry
Make Enquiry
Please complete the form below and a member of staff will be in touch shortly.
- Print Details
- Add To Shortlist
Secret Sales!
Don’t miss out on our secret sales properties…. call us today to be added to our property matching database!
Our secret sales properties do not go on Rightmove, Zoopla, Prime Location or On the Market like the rest of our Elizabeth Humphreys Homes properties.
You need to be on our property matching database and follow us on Facebook and Instagram for secret sales alerts.
Call us now on 01665 661170 to join the list!
