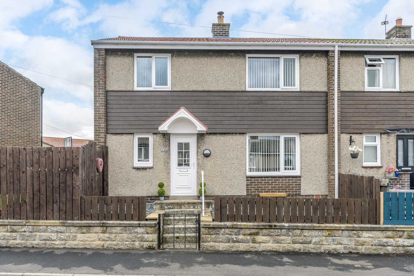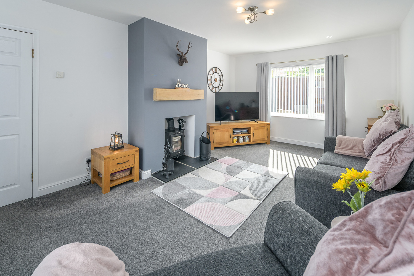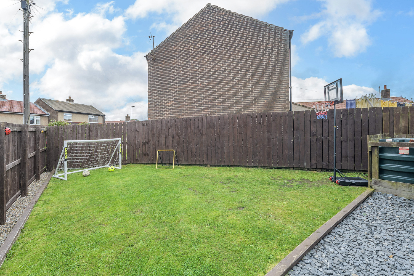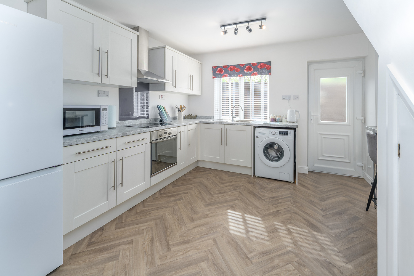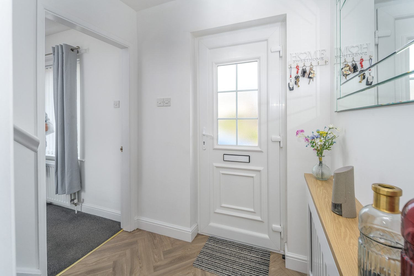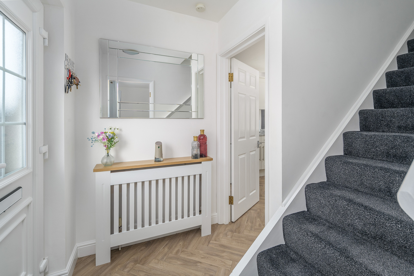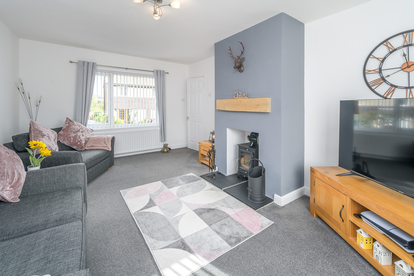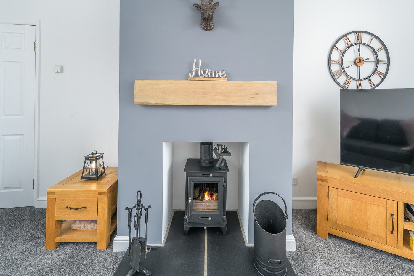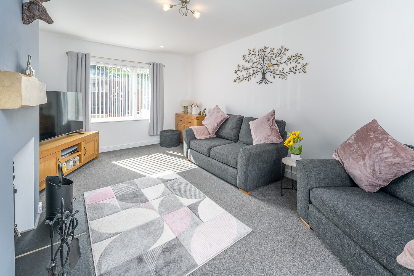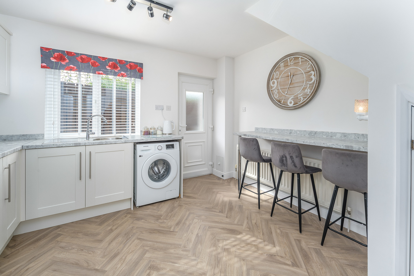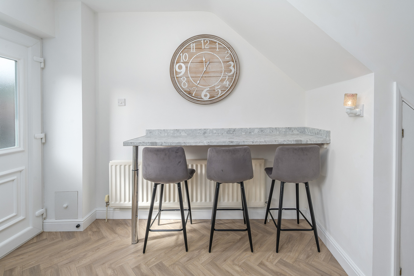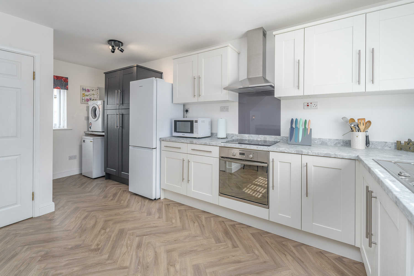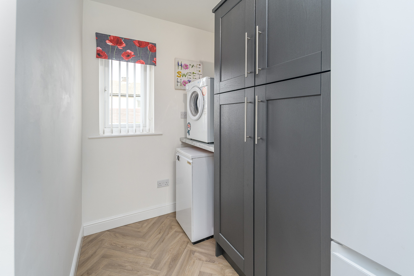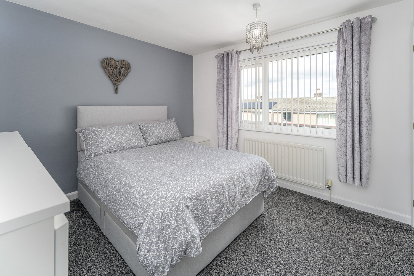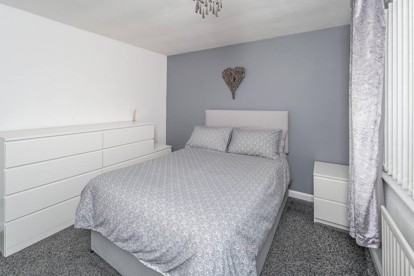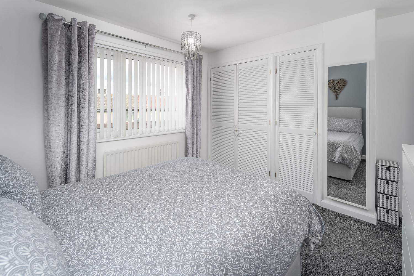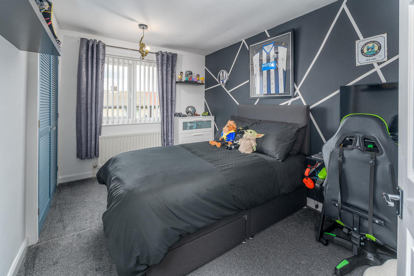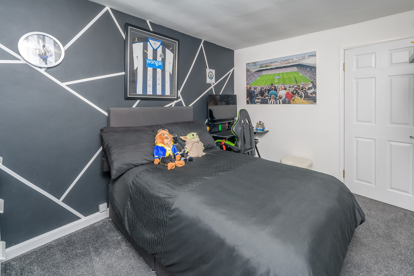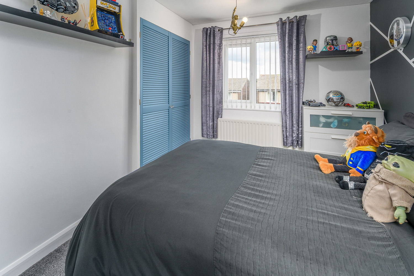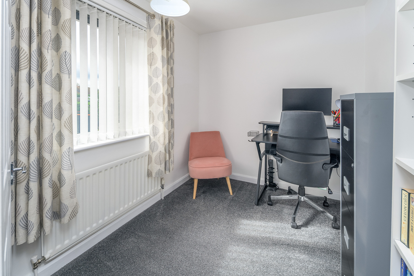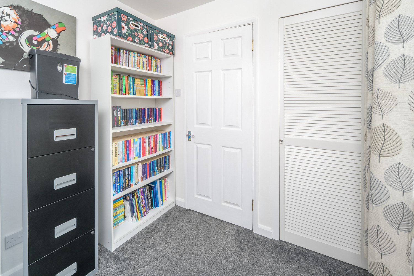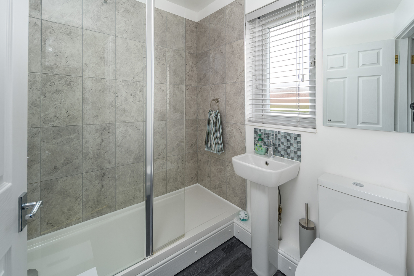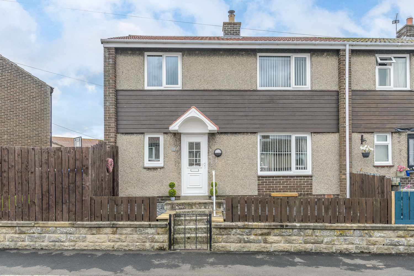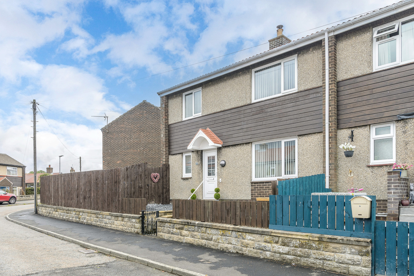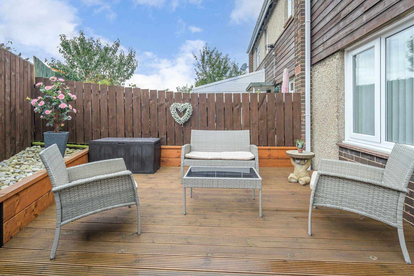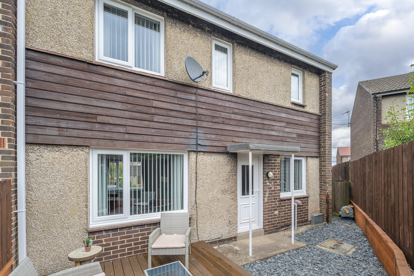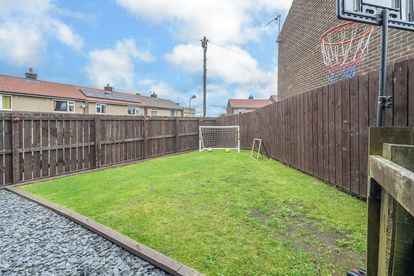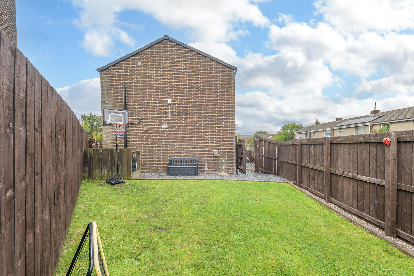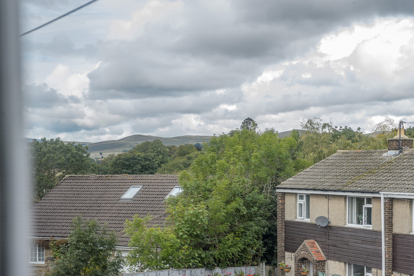Tower Side, Whittingham, Alnwick, Northumberland
Full Details
A beautifully well-cared for and presented family home. Elizabeth Humpreys Homes are delighted to welcome to the market this 3 bedroomed semi-detached property located in the Northumberland village of Whittingham. The property, positioned in a quiet cul-de-sac, boasts low maintenance front, side and rear gardens, uPVC windows and doors, a recently replaced roof (within the last 3 years), a refurbished kitchen, a replaced bathroom, oil central heating, and all the other usual mains connections. This lovely home, nestled within the most tranquil environment, is a peaceful haven and your dream country home.
Whittingham is situated in a valley, or Vale, below its neighbouring village of Glanton, and sits on the river Aln. The village features a number of fine houses clustered around the river, including a Pele Tower dating from the 13th century but modernised in the 19th century. The village hosts a first school and a church, whilst the nearest shops are in Glanton and Powburn. All other local facilities are in nearby Rothbury and Alnwick, the latter of which is 7.5 miles away. The village has easy access to the A697 allowing for travel to Newcastle and Edinburgh.
The property is approached via a wrought iron gate before five steps leading to a low maintenance front garden offering gravelled spaces to either side of the front door, with storm canopy over, which opens into an entrance hallway. Two doors lead off, one to the lounge and one to the kitchen. This light and bright space is neutrally decorated allowing the easy addition of accent colour should you so wish. The radiator, with attractive cover, is a pleasant feature as is the wood effect vinyl flooring which extends into the kitchen creating a seamless transition between the different spaces.
The lounge is a welcoming room with a window to the front and one to the rear allowing a wealth of natural light to circulate. A feature fireplace, with an oak mantle and Indian stone hearth, houses a multi-fuel fire and forms an attractive focal point enticing you to sit before it during the cooler months. The space is finished with a sumptuous grey carpet adding comfort as you move throughout.
The kitchen, with a window overlooking the rear garden, offers a good number of wall and base units with a white wood effect door with brushed chrome handles complemented by a contrasting grey laminate work surface. In terms of fitted equipment, there is a four-place induction hob, an oven beneath a glass splash back and stainless-steel chimney style extractor fan, a single bowl stainless steel sink with a mixer tap over and space and plumbing for a washing machine. Opposite, there is a breakfast bar offering seating and additional bench space. The kitchen also benefits from an additional pantry cupboard and utility space to house the oil boiler and tumble dryer and space for a free-standing fridge-freezer. A window overlooks the front garden and allows plenty of natural light. A uPVC door provides external access to the rear garden.
Taking the stairs to the first floor, the landing, illuminated by natural light entering via a window to the rear, opens out to three bedrooms, the family bathroom and a large storage cupboard. Loft access is available. The bedrooms upstairs are all carpeted with sumptuous carpet.
The primary bedroom is a large double room with a window taking advantage of views to the front of the property over to the hills beyond. This restful and airy room offers built-in wardrobes.
Bedroom 2 is another light and bright double room capturing views to the front and presenting plenty of built-in storage.
Bedroom 3 is a single room overlooking the rear garden. This room offers beneficial storage and is currently utilised as an office. All the bedrooms are beautifully presented and allow the easy addition of accent colour should you so wish.
The family bathroom comprises a fully tiled double sized shower cubicle with a thermostatic waterfall showerhead and a separate showerhead within, a pedestal hand wash basin with a mixer tap and mosaic tiled splash back behind, a wall mounted mirror and a close coupled toilet with a push button. A chrome heated towel rail ensures added comfort. The space is finished with black vinyl floor and a window with privacy glass overlooks the rear of the property.
The side garden, entered via a gate, is mainly laid to lawn and is securely fenced to allow children and family pets to play safely. The garden captures lovely views of the Pele Tower before continuing round to the rear garden where there is a decked area ideal of al fresco dining with family and friends. There is a raised bed, currently containing pebbles, but offers space for planting flowers or growing vegetables if you so wished.
Tenure: Freehold
Council Tax Band: B, £1,864.54
EPC: D
Important Note: These particulars, whilst believed to be accurate, are set out as a general guideline and do not constitute any part of an offer or contract. Intending purchasers should not rely on them as statements of representation of fact but must satisfy themselves by inspection or otherwise as to their accuracy. Please note that we have not tested any apparatus, equipment, fixtures, fittings or services including central heating and so cannot verify they are in working order or fit for their purpose. All measurements are approximate and for guidance only. If there is any point that is of particular importance to you, please contact us and we will try and clarify the position for you.
Interested in this property?
Contact us to discuss the property or book a viewing.
Utilities & More
Utilities
Electricity: Mains SupplyWater: Mains Supply
Heating: Oil Central
Sewerage: Mains Supply
-
Make Enquiry
Make Enquiry
Please complete the form below and a member of staff will be in touch shortly.
- Floorplans
- Ground Floor
- First Floor
- Utilities & More
- Print Details
- Add To Shortlist
Secret Sales!
Don’t miss out on our secret sales properties…. call us today to be added to our property matching database!
Our secret sales properties do not go on Rightmove, Zoopla, Prime Location or On the Market like the rest of our Elizabeth Humphreys Homes properties.
You need to be on our property matching database and follow us on Facebook and Instagram for secret sales alerts.
Call us now on 01665 661170 to join the list!
