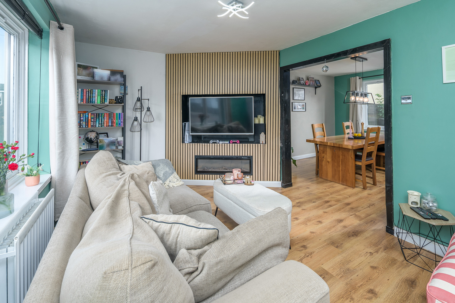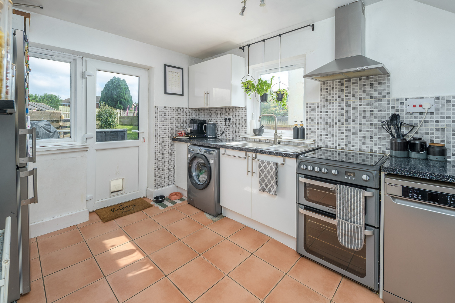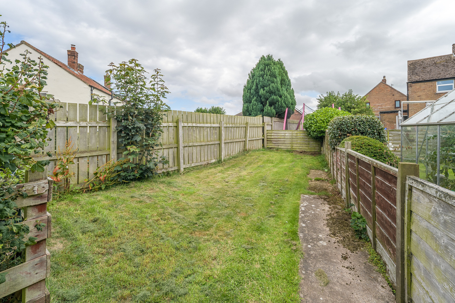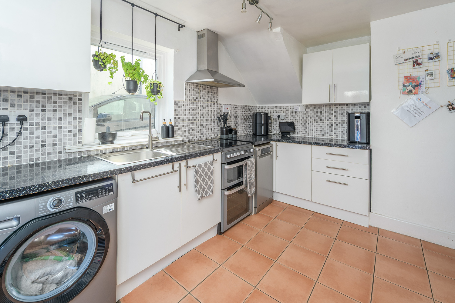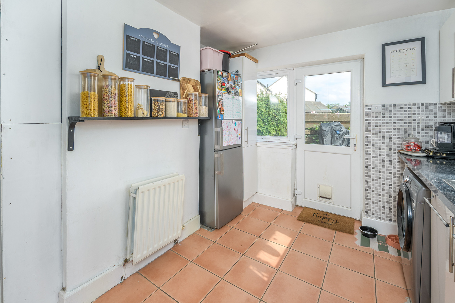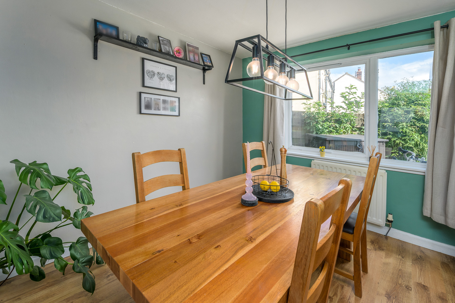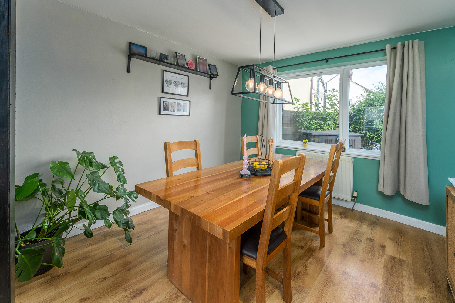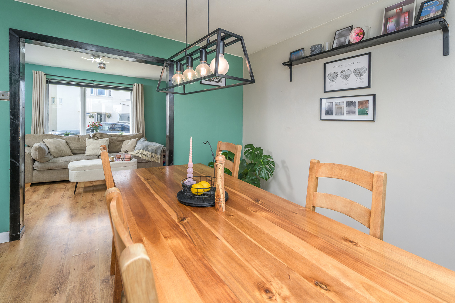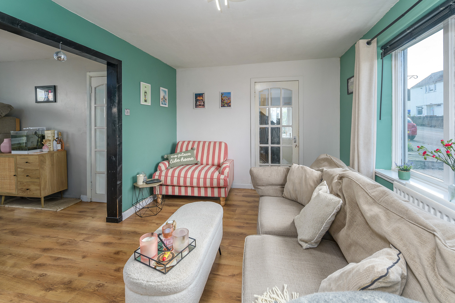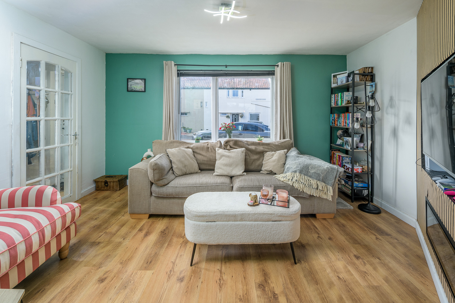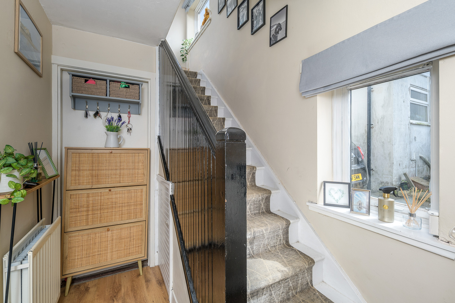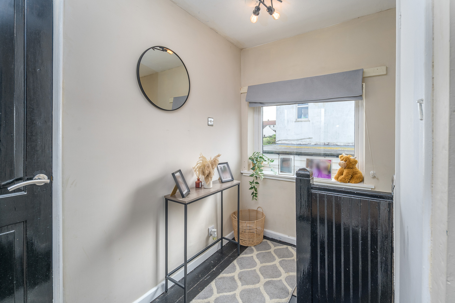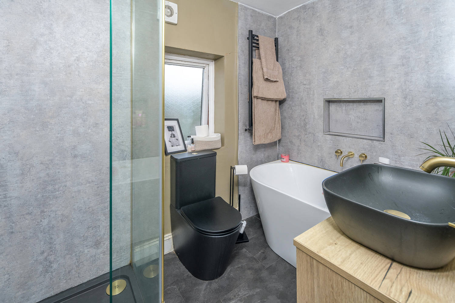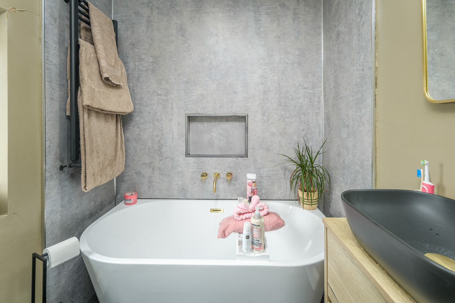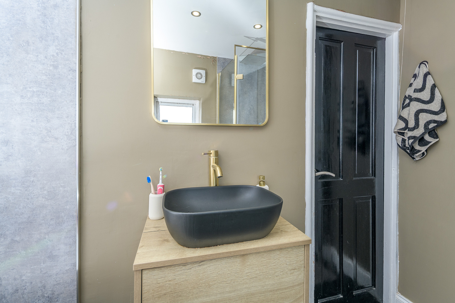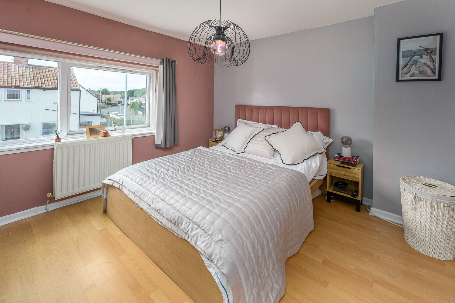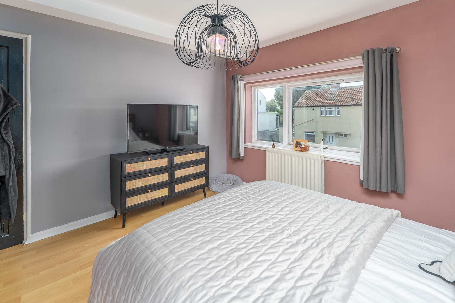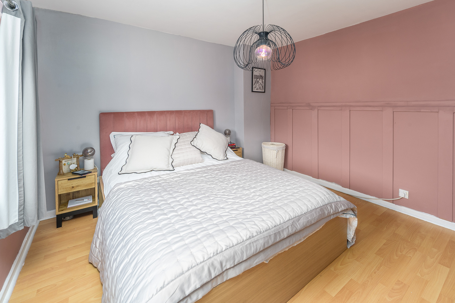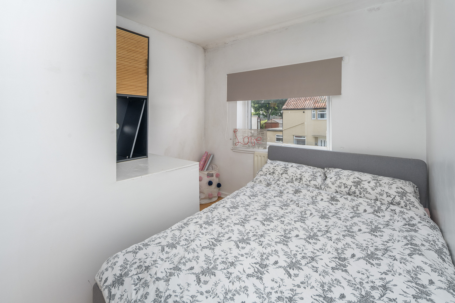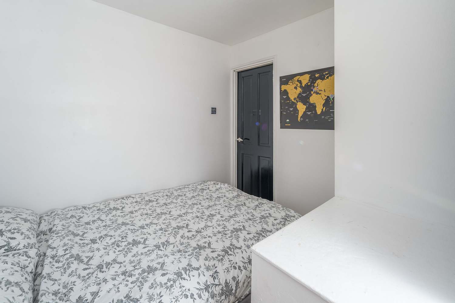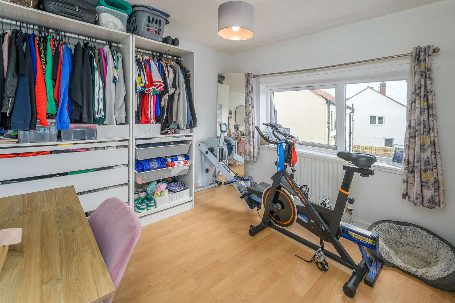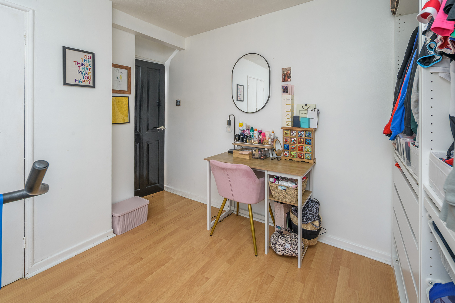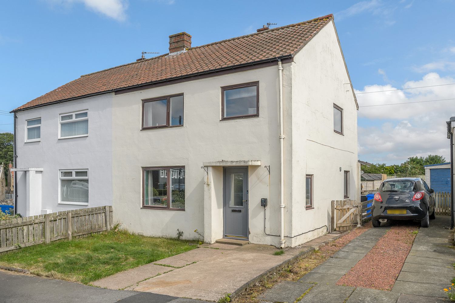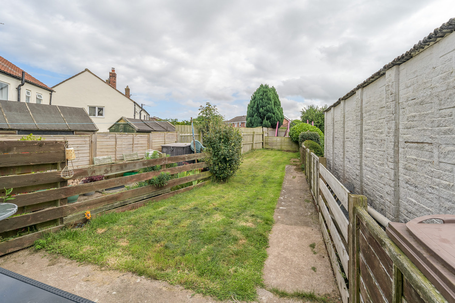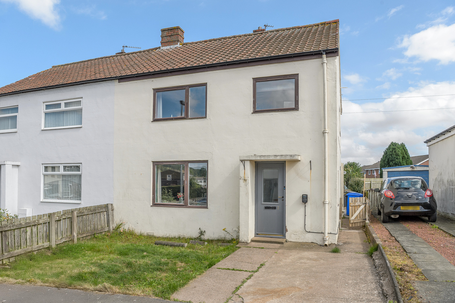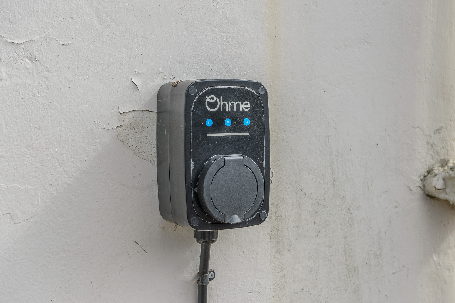Cragview Road, Belford, Northumberland
Full Details
This property will appeal to a first-time buyer or those looking to easily commute north or south but who would prefer to be surrounded by beautiful countryside. Elizabeth Humphreys Homes are delighted to welcome to the market this 3 bedroomed semi-detached property located in the lovely Northumberland village of Belford. In need of some internal decoration, this property has wooden windows, low maintenance front and rear gardens, driveway parking for one car, an EV charge point, gas central heating and all the other usual mains connections.
The north Northumberland village of Belford is just a short distance from Northumberland's Heritage coastline. The ancient market town of Belford was for many years a coaching stop on the main London to Edinburgh road. Located midway between the coast and the beautiful Northumberland National Park, and midway between Alnwick and Berwick Upon Tweed the town offers a Primary school, doctors, dentist, supermarket, public houses and restaurants, a number of independent shops, a community gym and a bus service runs between Berwick and Newcastle on Tyne.
Beneath a beneficial porch, the partially glazed wooden front door opens into an entrance hallway with stairs, with storage beneath, ascending to the first floor and one main door opening to the lounge on the left. A window overlooking the side of the property illuminates the foot of the stairs where there is useful space to hang coats and store shoes. Wood-effect LVT flooring, which continues into the living room and dining room creating a seamless transition between the different spaces, completes the space both practically and attractively.
A wood and bevelled glass door opens into the living room which is an inviting space in which to spend time with family and friends with a large window overlooking the front garden which allows plenty of natural light. The television has been mounted into a recessed area within a media wall which creates an attractive focal point and the flame effect fire beneath entices you to sit before it during the cooler months. The room flows freely into the spacious dining room where there is plenty of space to sit and dine whilst appreciating the rear garden views via a large window allowing a wealth of natural light to circulate.
The kitchen, conveniently entered from the dining room and located to the rear of the property, is finished with attractive earthenware square floor tiles. There are plenty of wall and base units with a white high gloss door with brushed chrome handles complemented by a black granite effect laminate work surface with grey marble-effect mosaic effect splash back tiling. There is a single bowl stainless steel sink with a drainer to the side and a brushed chrome mixer tap above, space and plumbing for a washing machine and a slimline dishwasher, space for a free-standing cooker beneath a chimney style extractor fan and space for a free-standing fridge-freezer. There is a useful pantry cupboard offering further storage. A uPVC door provides external access, and two windows allow further natural light.
Taking the carpeted stairs to the first floor, the L shaped landing opens out to three bedrooms, a beneficial storage cupboard and the family bathroom. The landing has exposed floorboards which have been painted black to match the stair banister and first floor internal doors which creates an appealing effect. A window to the side allows for natural light which illuminates the space nicely.
The primary bedroom is a large king-sized room taking advantage of views to the front of the property. One wall has been panelled creating a lovely feature and wood look laminate flooring completes the look of this restful room.
Bedroom 2 is a good-sized double with a window overlooking the rear garden. This light and bright room offers sizeable built-in storage which also houses the Ideal combi boiler for ease of access. The space has been finished with wood-effect laminate flooring.
Bedroom 3 is large single room overlooking the front of the property. This room accommodates the head of the stairs which presents excellent storage opportunity.
The family bathroom has been well planned to maximise the available space. There is a large black slim line shower tray with a pivot door with a brushed gold-coloured water fall shower head and a separate shower head within. The controls are mounted on a backing plate, the colour matching that of the shower fittings, which creates continuity in effect and works in harmony with the black ceramics. There is a black close coupled toilet with a gold-coloured push button behind, a double ended white bath with wall mounted cold-coloured taps, a black towel rail, an extractor fan and a wood-effect wall mounted vanity unit with a black hand wash basin and a mirror on top and two drawers beneath. A window allows for natural light and mottled grey cement look wet walling completes the spaces within the shower and around the bath and black vinyl furnishes the floor.
Externally, the rear garden is securely fenced to allow children and family pets to play safely. A combination of paving and concrete offers the ideal space in which to enjoy al fresco dining with family and friends and the lawn presents an alternative place to sit and relax with a glass of wine or a cup of coffee at the end of a busy day.
Tenure: Freehold
Council Tax Band: A
EPC: D
Important Note:
These particulars, whilst believed to be accurate, are set out as a general guideline and do not constitute any part of an offer or contract. Intending purchasers should not rely on them as statements of representation of fact but must satisfy themselves by inspection or otherwise as to their accuracy. Please note that we have not tested any apparatus, equipment, fixtures, fittings or services including central heating and so cannot verify they are in working order or fit for their purpose. All measurements are approximate and for guidance only. If there is any point that is of particular importance to you, please contact us and we will try and clarify the position for you.
Interested in this property?
Contact us to discuss the property or book a viewing.
Utilities & More
Utilities
Electricity: Mains SupplyWater: Mains Supply
Heating: Gas Central Heating
Sewerage: Mains Supply
-
Make Enquiry
Make Enquiry
Please complete the form below and a member of staff will be in touch shortly.
- CAM02923G0-PR0379-BUILD01-FLOOR00
- CAM02923G0-PR0379-BUILD01-FLOOR01
- View EPC
- Utilities & More
- Print Details
- Add To Shortlist
Secret Sales!
Don’t miss out on our secret sales properties…. call us today to be added to our property matching database!
Our secret sales properties do not go on Rightmove, Zoopla, Prime Location or On the Market like the rest of our Elizabeth Humphreys Homes properties.
You need to be on our property matching database and follow us on Facebook and Instagram for secret sales alerts.
Call us now on 01665 661170 to join the list!
