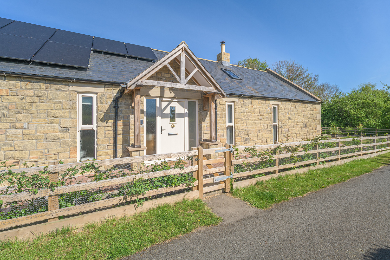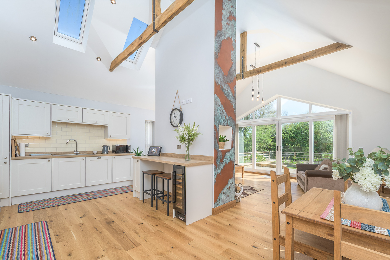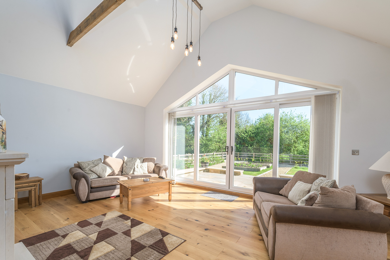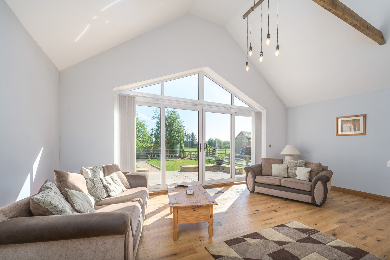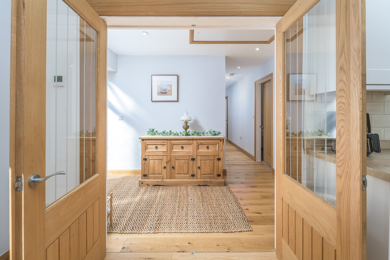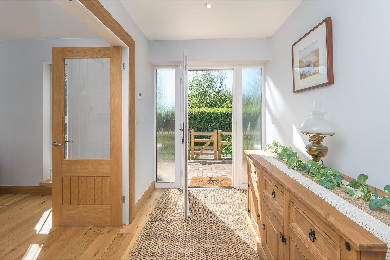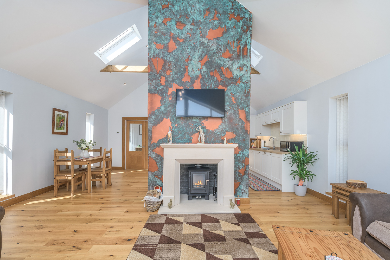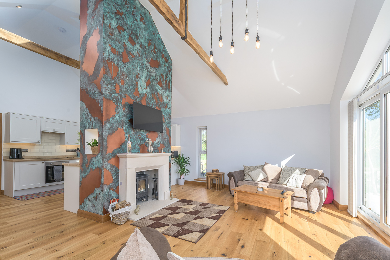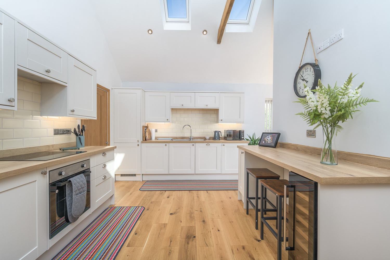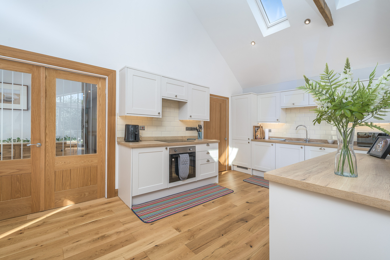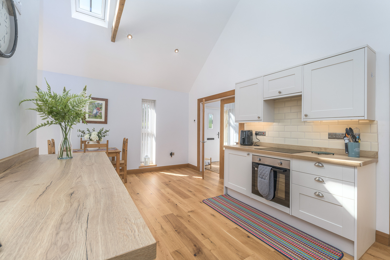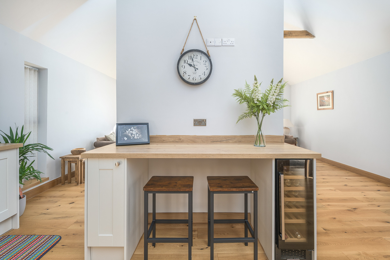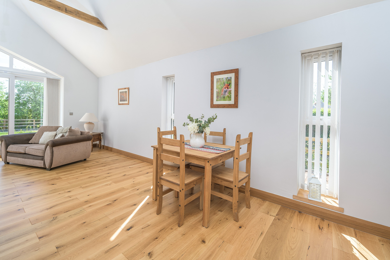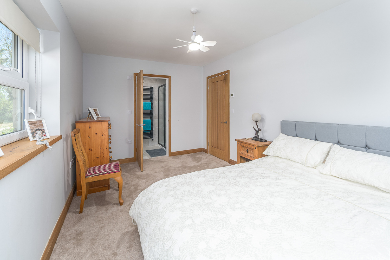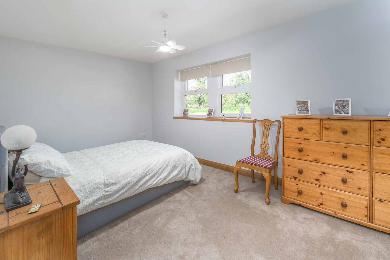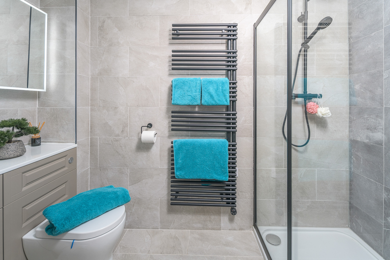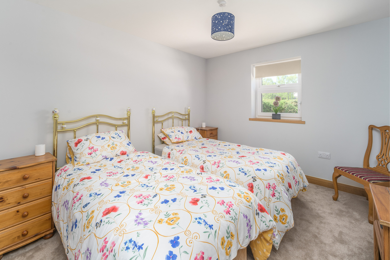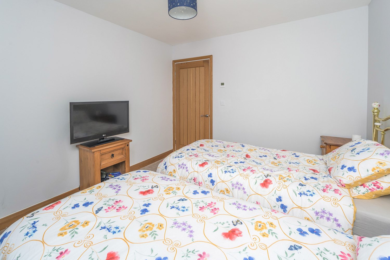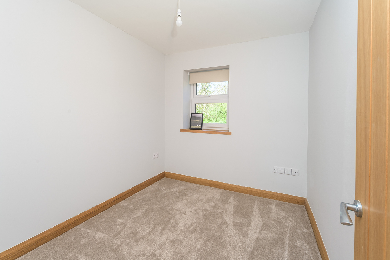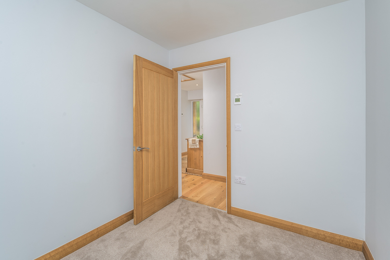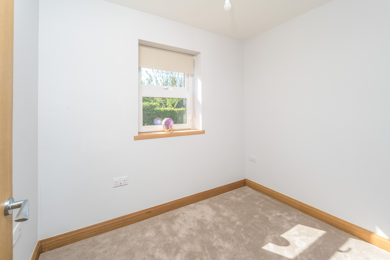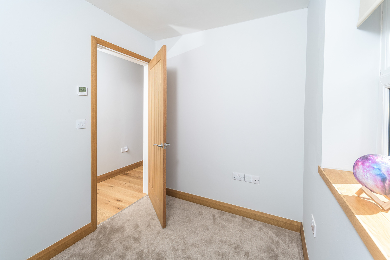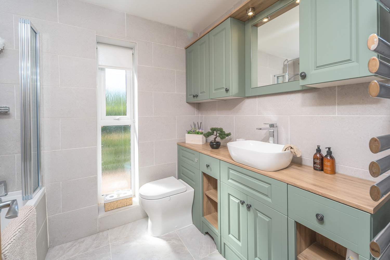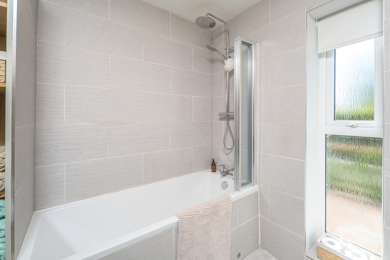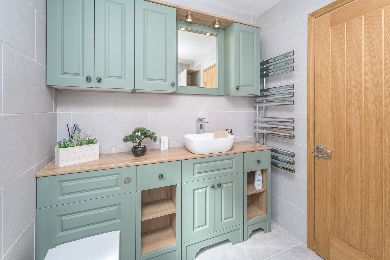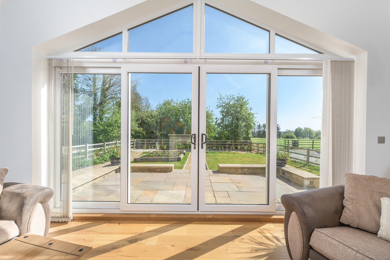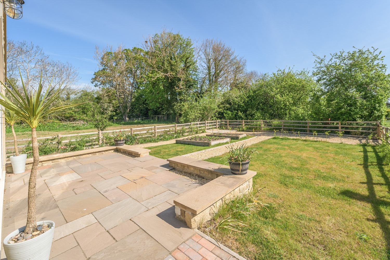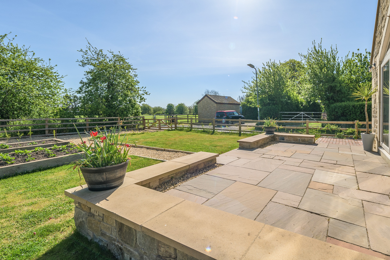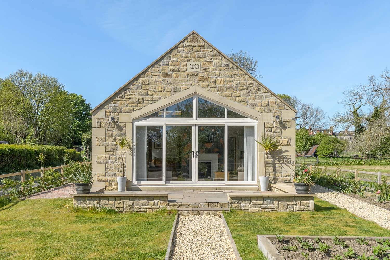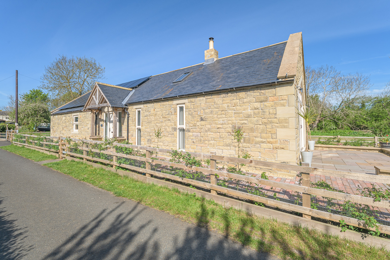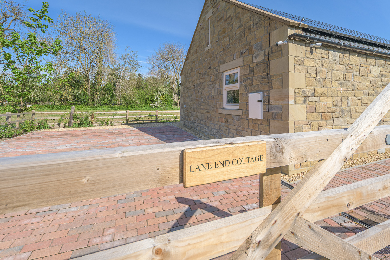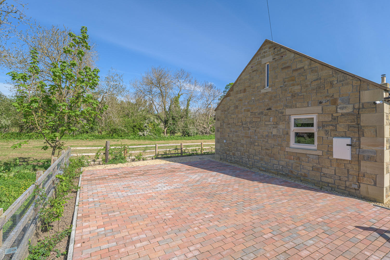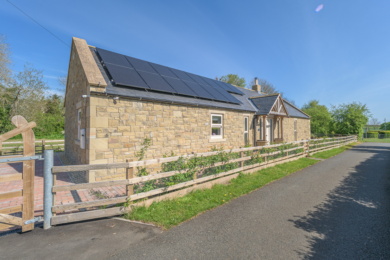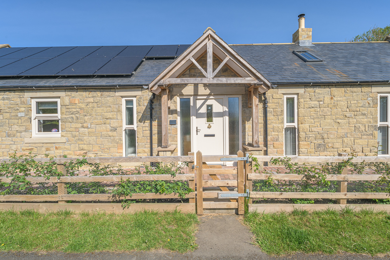Lane End Cottage, Recreation Lane, Felton, Morpeth, Northumberland
Full Details
An energy efficient stone-built home perfectly located with a pleasant, green and leafy vista enjoyed from many of the principle living spaces. Elizabeth Humphreys Homes are delighted to welcome to the market this fabulous 4 bedroomed detached property located in the Northumberland village of Felton. Two years old, this lovely home, with architects guarantee, benefits from generous block paved driveway parking, a pathway extending around the property, a secondary gravelled parking area, beautiful wrap around gardens, uPVC windows and a composite front door, quality internal oak doors, full wet underfloor heating throughout, an air source heat pump, solar panels, super-fast fibre connection useful for the home workers and busy family and all the other usual mains connections. With an option to extend into the attic subject to obtaining the relevant planning permission, this well-designed, appealing and comfortable home is one not to be missed.
Felton is situated just off the A1 and is a historic village full of charm and character. The fabulous Northumberland Arms pub and the renowned Running Fox Café and Bakery are only minutes away and serve some of Northumberland finest produce including artisan breads, pies and cakes. There is also a village shop and post office. A few miles away is the championship golf course at Burgham Park Golf and Leisure Club but if golf isn’t to your taste then there are plenty of stunning walks around the villages as well as areas of the Coquet which are considered a fishery of national importance. As the holiday park is located just off the A1 there are excellent transport links between the major market towns of Alnwick and Morpeth.
A post and rail fence with a Heritage style hedge growing around frames the property beautifully as you approach an open oak porch above the composite front door which opens into the main hallway with large loft access above. You are immediately impressed by the light and bright décor and sense of space as you move throughout this beautifully presented home.
A pair of French doors open into a gloriously open plan kitchen-dining-living space with a stunning vaulted ceiling showcasing exposed roof trusses and a gorgeous, engineered oak floor which is beautiful. Suffused in natural light courtesy of its many windows and taking full advantage of the wonderful opens views this is a superbly sociable space appealing to modern living. The stunning kitchen offers a good number of wall and base units with a light-coloured shaker style door complemented by a wood effect work surface with a matching up stand and cream brick style splash back tiling which extends full height beneath the wall units. In terms of fitted equipment, there is a wine cooler, a Franke single bowl stainless steel sink with an attractive tap above, a fridge freezer, an under-bench oven and an induction hob beneath an extractor fan. A breakfast bar provides additional seating space. The room is finished with brushed chrome switches and sockets, some of which have useful USB ports. There is plenty of space for a dining table and accompanying chairs and the central chimney stack with illuminated niches forms an attractive focal point in addition to softly defining separate areas.
The living end of the room, with a glorious light fitting, is an opulent and welcoming space with a beautiful feature fireplace and magnificent vaulted window allowing a wealth of natural light to circulate. A pair of French doors lead out to a paved area ideal of al fresco dining during the warm summer months.
Leading from the main living space, the utility room, with matching décor to that of the kitchen, offers further wall and base units and a single bowl stainless steel sink in addition to space and plumbing for a washing machine and space for a further under bench appliance.
The main hallway continues to the bedroom accommodation leading past a room which houses the manifold for the underfloor heating and the cctv system. The bedrooms have been finished with white switches and sockets, some of which have USB ports, and the heating in all the bedrooms is individually controlled.
The primary bedroom is located at the end of the hallway and is a super king-sized room with two windows taking advantage of the countryside views. An oak door opens to the fully tiled designer looking en-suite. There is a double sized shower cubicle with a slimline shower tray and a glass and black finished door. Within, there is a black water fall shower head, a separate shower head and a niche. Opposite, there is a mushroom-coloured unit incorporating a hand wash basin with a black free-standing tap and storage beneath and a concealed cistern toilet with a push button behind. A black heated towel rail ensures added comfort and an electric Bluetooth mirror facilitates your choice of music. A Velux window allows for natural light and an extractor fan maintains ambient atmosphere.
Bedroom 2 is a spacious light and bright double room with a large window capturing stunning open views.
Bedroom 3 is a double room with a window overlooking the rear of the property: another tastefully decorated airy and restful space.
Bedroom 4 is a well-presented room to the front of the property. With a television socket, this room could be utilised as an office or a second space in which to relax and unwind.
The family bathroom oozes relaxation and has been tiled to create a beautiful effect and features an almost floor to ceiling window allowing a tremendous amount of natural light to circulate. The suite comprises a large white bath with a waterfall showerhead and a separate shower head over behind a glass bi-fold shower screen, an extractor fan, a bank of built in units with a forest green door incorporating a concealed cistern toilet with a push button behind and a vanity unit with a hand wash basin on top with a free standing tap above all finished with a wood-look surface. The units continue above with a built-in mirror with spotlights, and a chrome heated towel rail ensures added comfort. At the end of the bath, there is cleverly built-in towel storage.
Tenure: Freehold
Council Tax Band: D £2443.13
EPC: A
Important Note:
These particulars, whilst believed to be accurate, are set out as a general guideline and do not constitute any part of an offer or contract. Intending purchasers should not rely on them as statements of representation of fact but must satisfy themselves by inspection or otherwise as to their accuracy. Please note that we have not tested any apparatus, equipment, fixtures, fittings or services including central heating and so cannot verify they are in working order or fit for their purpose. All measurements are approximate and for guidance only. If there is any point that is of particular importance to you, please contact us and we will try and clarify the position for you.
Interested in this property?
Contact us to discuss the property or book a viewing.
Virtual Tours
Utilities & More
Utilities
Electricity: Mains SupplyWater: Mains Supply
Heating: Air Source Heat Pump, Solar, Underfloor Heating
Broadband: FTTP (Fibre to the Premises)
Sewerage: Mains Supply
-
Make Enquiry
Make Enquiry
Please complete the form below and a member of staff will be in touch shortly.
- CAM02923G0-PR0316-BUILD01-FLOOR00
- View EPC
- Virtual Tour
- Utilities & More
- Print Details
- Add To Shortlist
Secret Sales!
Don’t miss out on our secret sales properties…. call us today to be added to our property matching database!
Our secret sales properties do not go on Rightmove, Zoopla, Prime Location or On the Market like the rest of our Elizabeth Humphreys Homes properties.
You need to be on our property matching database and follow us on Facebook and Instagram for secret sales alerts.
Call us now on 01665 661170 to join the list!
