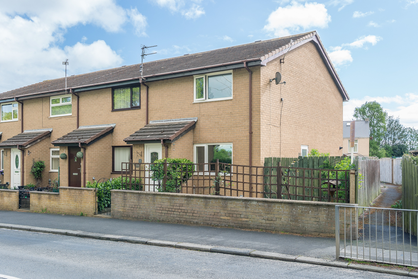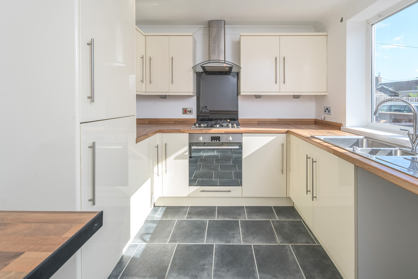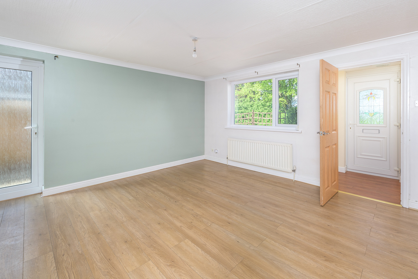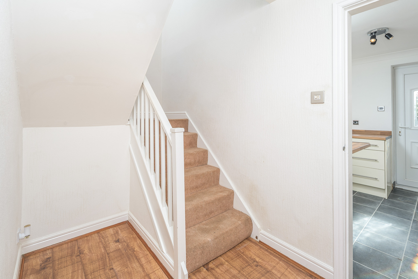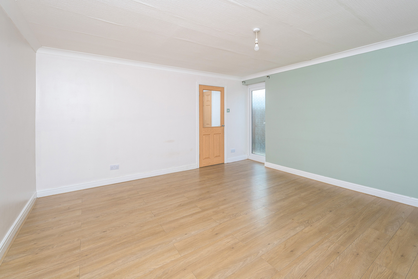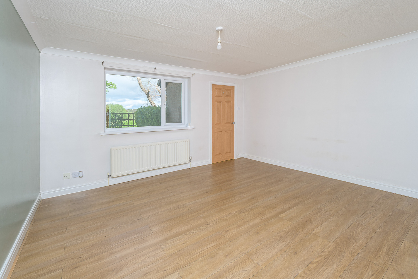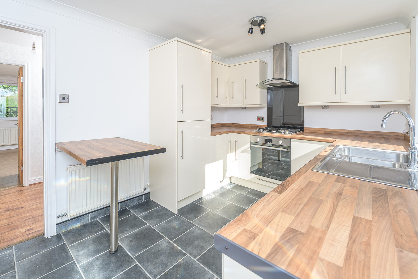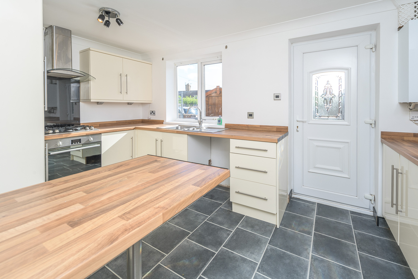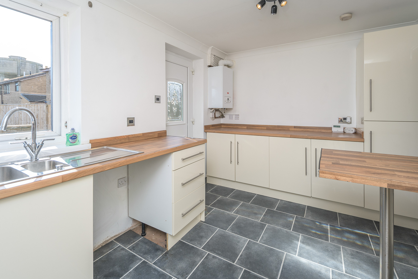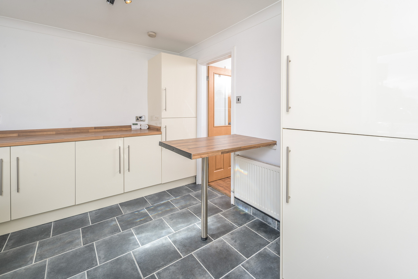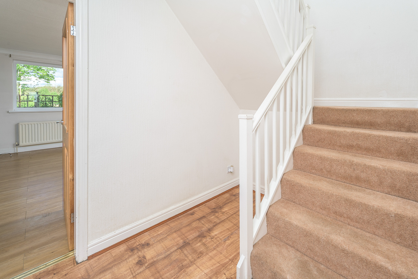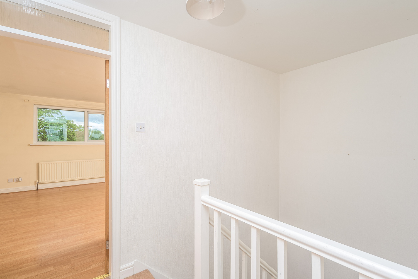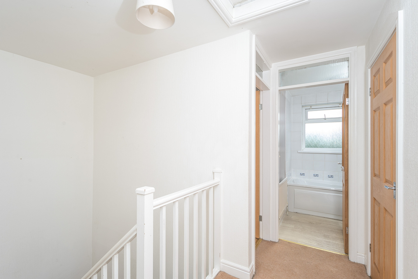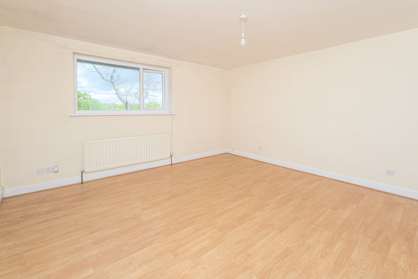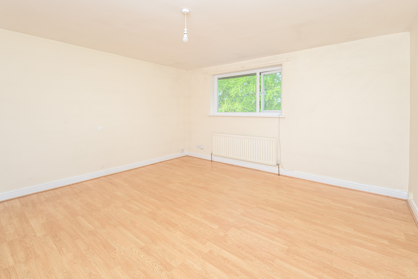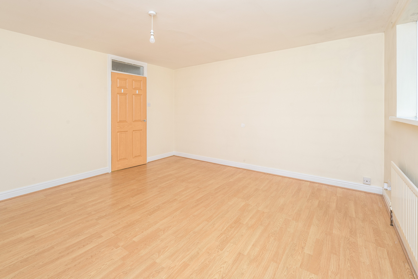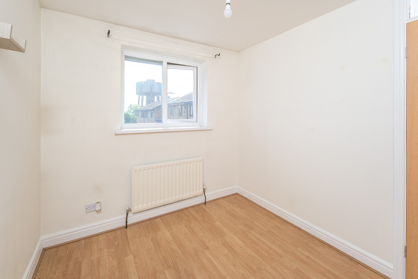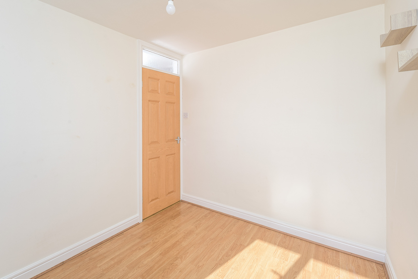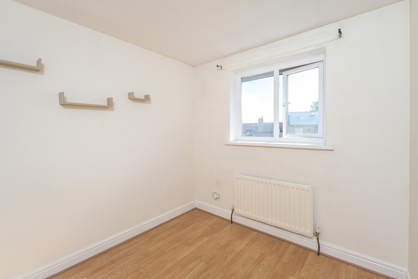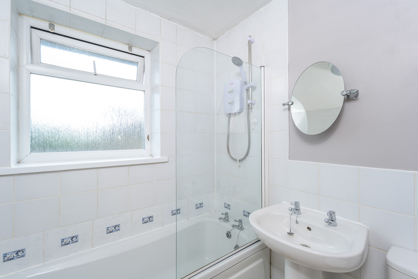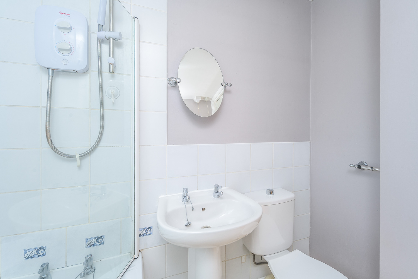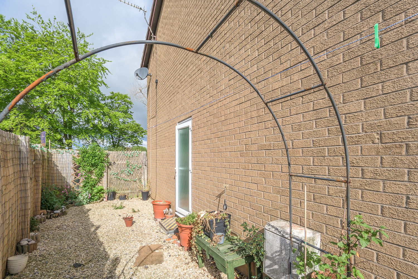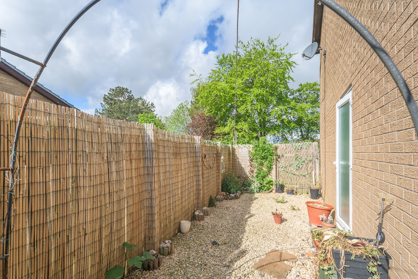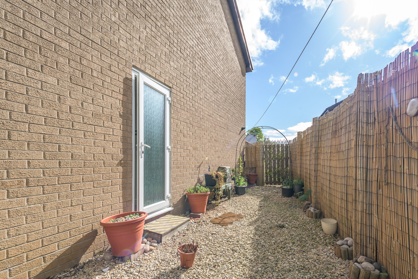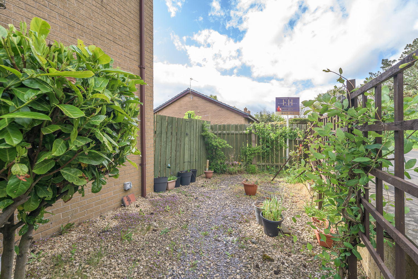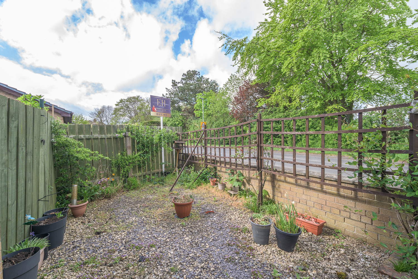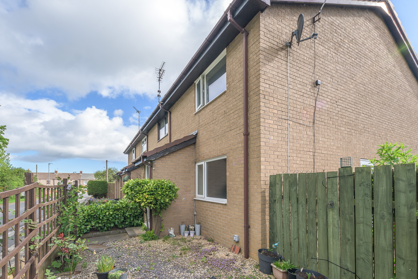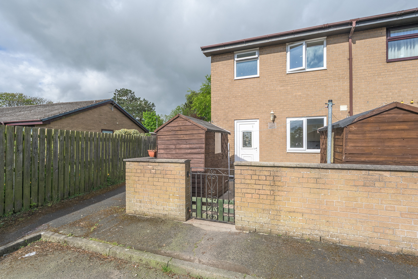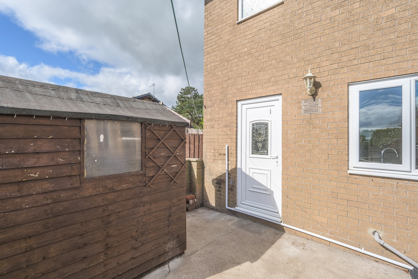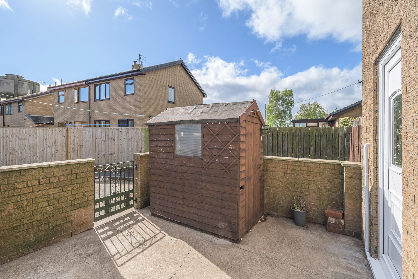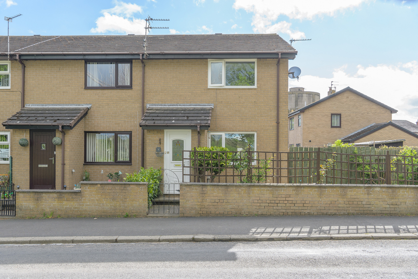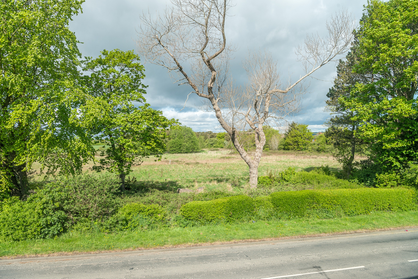Park Close, North Broomhill, Morpeth, Northumberland
Full Details
With an outlook to the front over fields and situated close to the coast at North Broomhill, No chain. Elizabeth Humphreys Homes are pleased to bring to the market this well-proportioned and well-built family home. The home, an early 90s build, has uPVC windows throughout, parking space to the rear and is equipped with mains gas, mains electricity, mains water and sewerage, and Fibre To The Cabinet broadband. Alongside its proximity to the coastline, the property is only 2.5 miles from Amble, with all its services, and is an ideal base for work and leisure throughout Northumberland.
Broomhill is a peaceful village in the heart of Northumberland with a lovely sense of community. Only a few miles away is the stunning Druridge Bay Country Park with its seven-mile stretch of sandy beaches and a series of smaller nature reserves, home to resident rare birds. It’s the perfect place to ride, cycle, paddle or surf and you can even launch your own boat on the park’s lake. Nearby Hadston offers a First School, a range of shops and good transport links south to Morpeth and Newcastle and north to Alnwick and Berwick. Just 2.5 miles away is the vibrant harbour town of Amble, where you will find plenty of shops, pubs, restaurants and other amenities.
The uPVC front door opens into an entrance hall, perfectly sized to provide good storage space for coats and shoes. A further door then opens straight into the sitting room, which is a well-sized square room providing plenty of flexibility over where to place furniture. A glass-panelled side door, providing natural light, opens to the side garden, whilst a large window looks out over the front garden. Laminate flooring provides a practical finish to this ample room.
A central hallway, again equipped with laminate flooring, boasts a good-sized storage space and additional open storage under the stairs, which are carpeted and provide a half-landing space.
The hallway opens onto a good-sized kitchen, which is equipped with plenty of wall and base units with cream-coloured high gloss doors. The boiler for the home is mounted on the outside wall, and the kitchen features an integrated fridge/freezer, space and plumbing for a washing machine/washer-dryer, a four burner gas hob, an under bench oven with a stainless steel chimney-style extractor fan with glass hood above and a black glass splashback behind. The worksurface is a wood-block effect laminate with a matching upstand behind. A stainless steel bowl and a half sink sits beneath a window overlooking the rear yard. A uPVC door leads to the outside back yard space. Vinyl floor tiles complete the look, whilst a little breakfast bar bench has been added to provide seating space.
The landing upstairs provides access to two bedrooms, as well as two separate storage spaces and loft access.
The main bedroom sits above the sitting room so reflects the downstairs room’s space and flexibility in terms of furniture placement. A window overlooking the front of the house presents a vista to the fields across the road.
The second bedroom is a large single room with a window providing an outlook over the rear yard. Both bedrooms have laminate flooring fitted.
The bathroom is half-height tiled behind the close-coupled toilet and full-pedestal wash basin, and full-height tiled behind the bath. The bath features an electric shower with a glass pivoting shower screen. A window behind provides natural light via privacy glass. The bathroom is also fitted with laminate flooring.
The rear yard is completely concreted and provides ample space for two sheds plus bin storage space. A low wall leads to the parking area behind the house via a gate. The low-maintenance side garden is gravelled and securely fenced. The front garden is also gravelled, creating another low maintenance outside space. Trellis fencing provides support for the roses and climbers behind a low wall, whilst a little path leads to the front door from the street via a metal gate.
Tenure: Freehold
Council Tax: A, £1,625.70 for the 2025/26 financial year
EPC: C
Important Note:
These particulars, whilst believed to be accurate, are set out as a general guideline and do not constitute any part of an offer or contract. Intending purchasers should not rely on them as statements of representation of fact but must satisfy themselves by inspection or otherwise as to their accuracy. Please note that we have not tested any apparatus, equipment, fixtures, fittings or services including central heating and so cannot verify they are in working order or fit for their purpose. All measurements are approximate and for guidance only. If there is any point that is of particular importance to you, please contact us and we will try and clarify the position for you.
Interested in this property?
Contact us to discuss the property or book a viewing.
-
Make Enquiry
Make Enquiry
Please complete the form below and a member of staff will be in touch shortly.
- Ground Floor
- View EPC
- Print Details
- Add To Shortlist
Secret Sales!
Don’t miss out on our secret sales properties…. call us today to be added to our property matching database!
Our secret sales properties do not go on Rightmove, Zoopla, Prime Location or On the Market like the rest of our Elizabeth Humphreys Homes properties.
You need to be on our property matching database and follow us on Facebook and Instagram for secret sales alerts.
Call us now on 01665 661170 to join the list!
